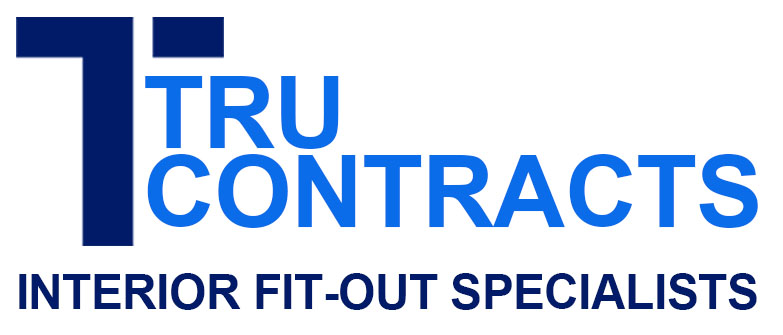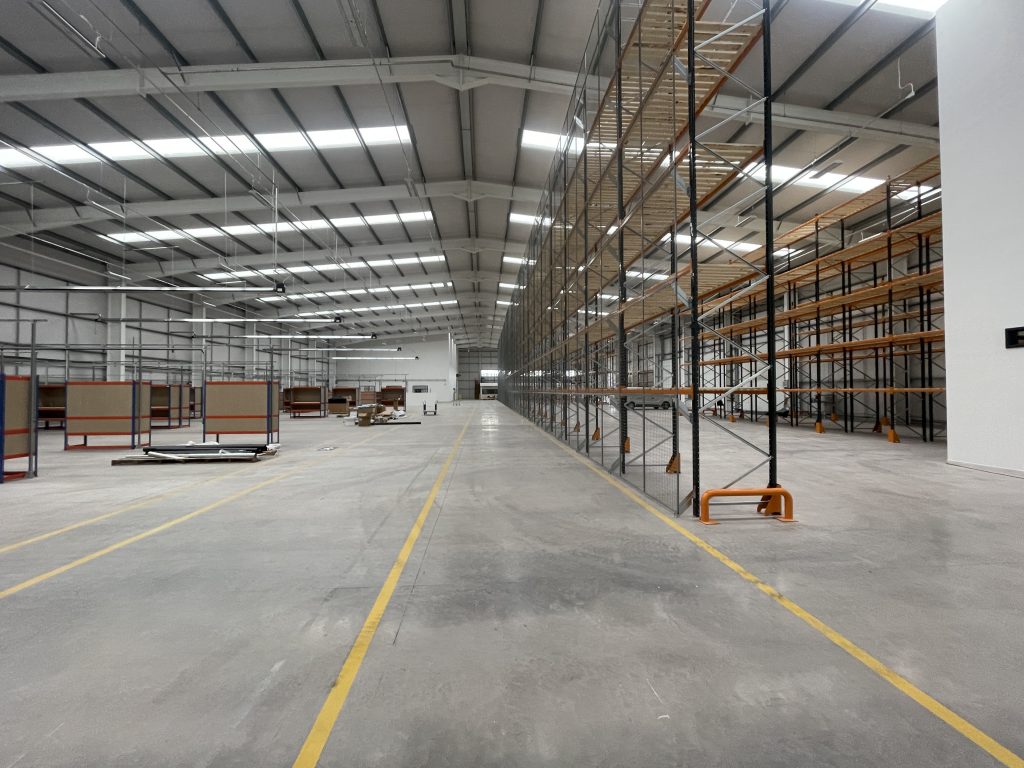Russell House – Office Fit Out
Russell House is a purpose built office premises that provides three floors of predominantly open plan office suites. We were asked to transform the outdated interior and bring new life to the space. The project included, creating new offices, toilets and kitchens for every floor, new lighting, air-conditioning and flooring throughout.
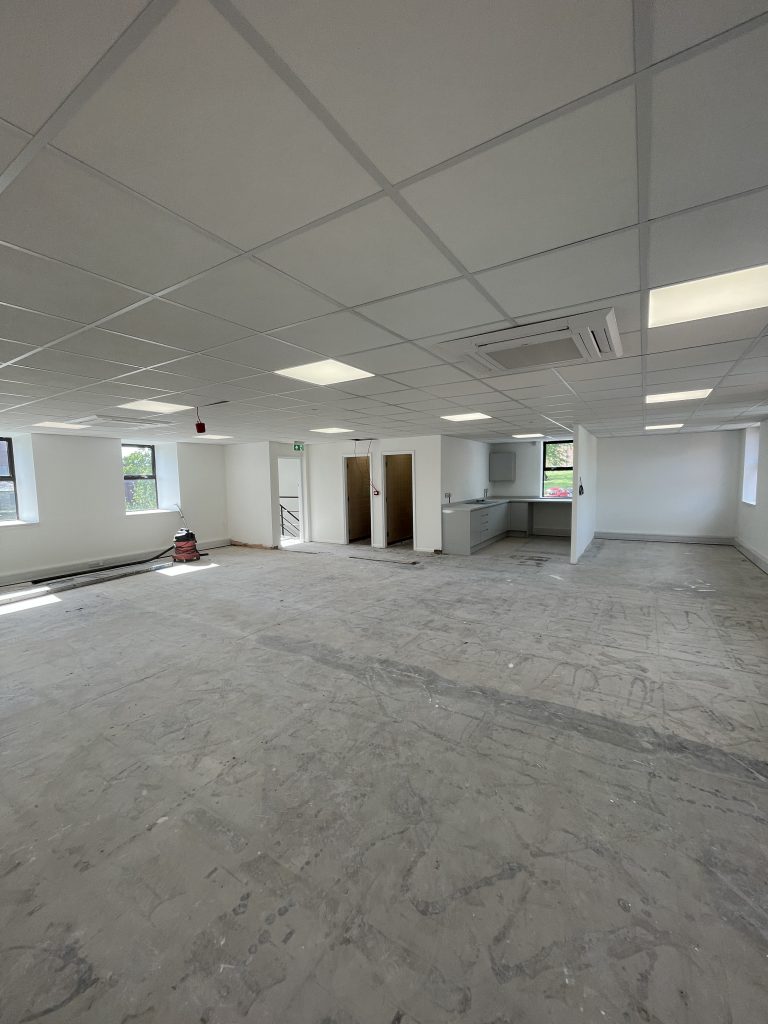
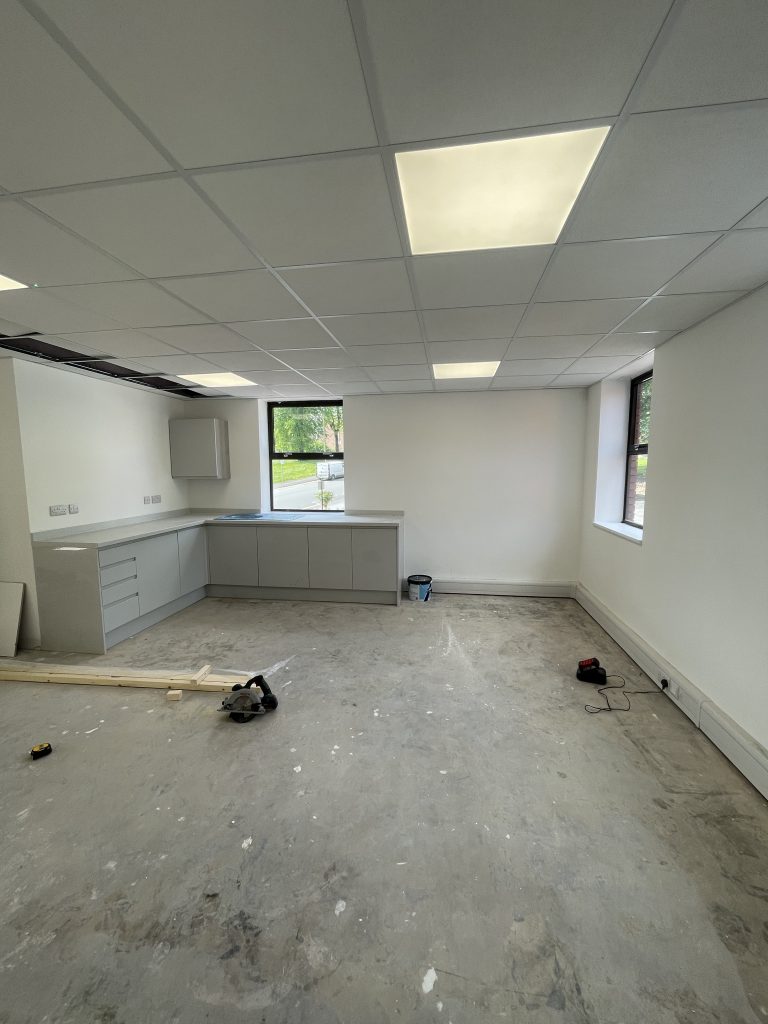
The first challenge was to design a building that was broken up into 3 separate offices on 3 floors. The building was challenged by the history as we had limited pipework to create new toilets and kitchens. This meant we have to reconfigure the pipes layout to achieve the desired outcome.
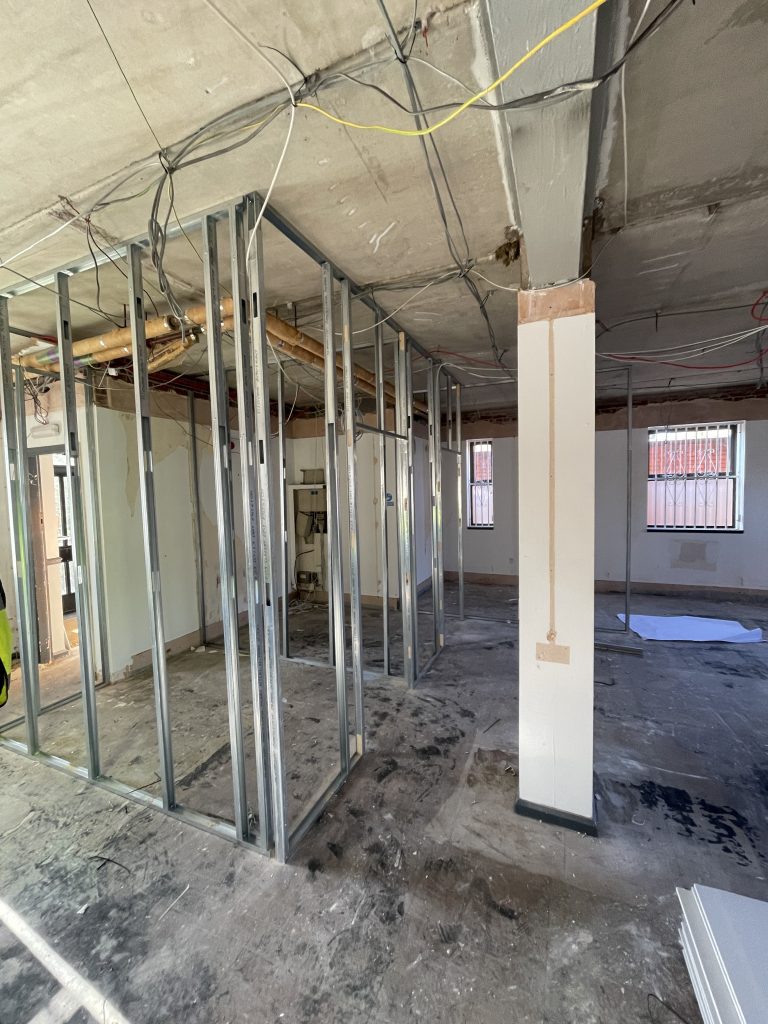
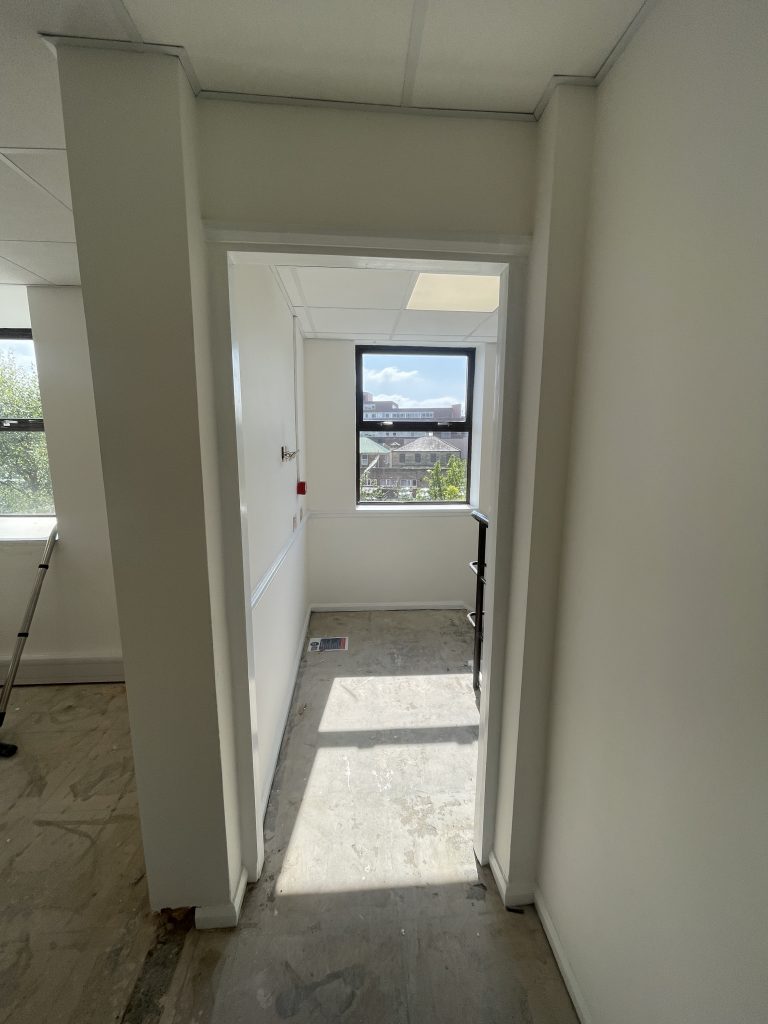
As we were stripping out the we noticed the steel and stairs ways had to be fire protected, from the first and second floor there is only one way of out the building through the stairs so we had to ensure this was secure, boarded and fire protected, we used 1 hour fire board to do this as well as boarding round the existing steels.
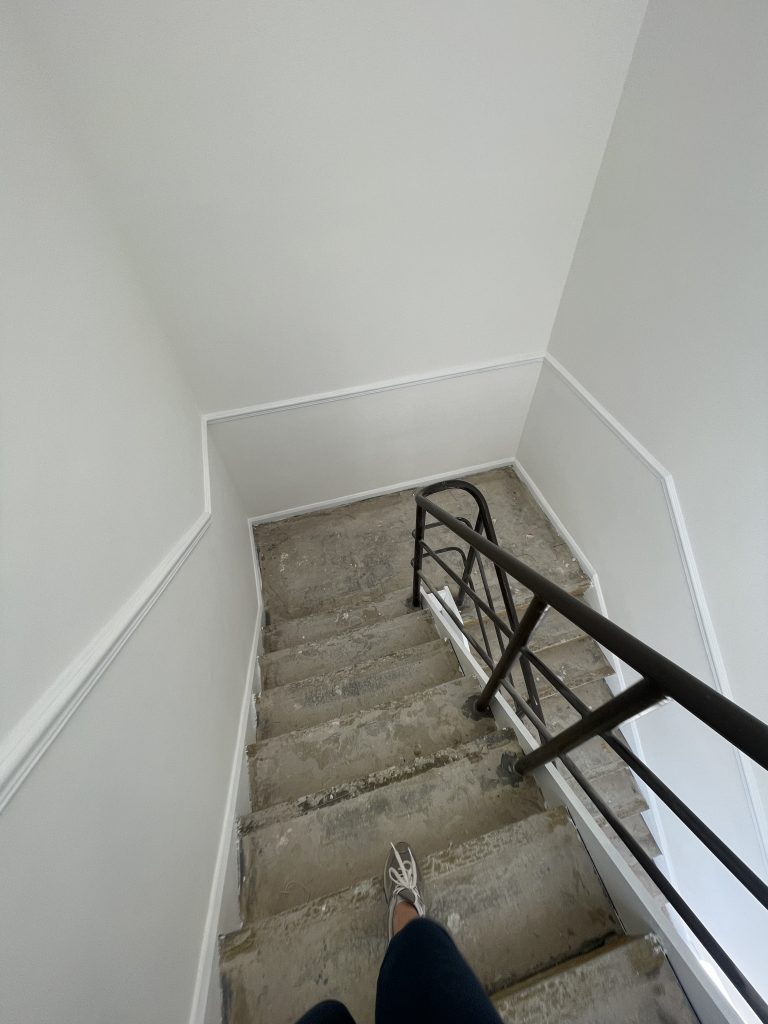
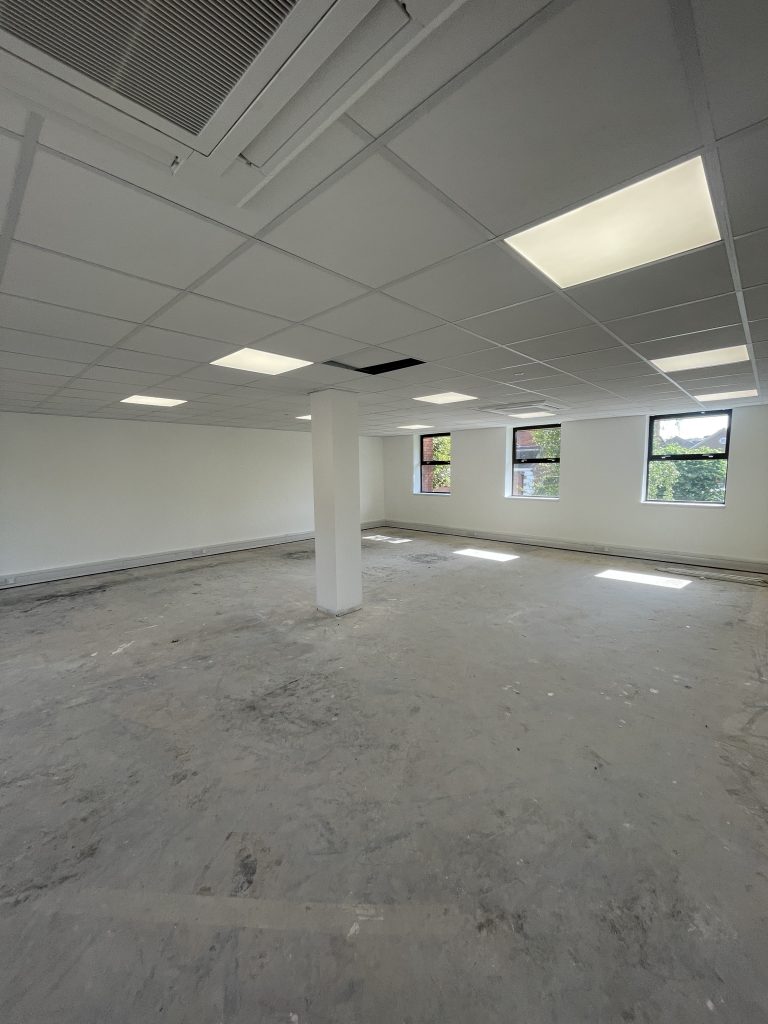
The building was given a new life with fresh ceilings and a coat of paint. The power of white paint can transform any space and give flexibility to tenants to decorate their office space with artwork and branding how they like. It makes spaces feel larger and brighter.
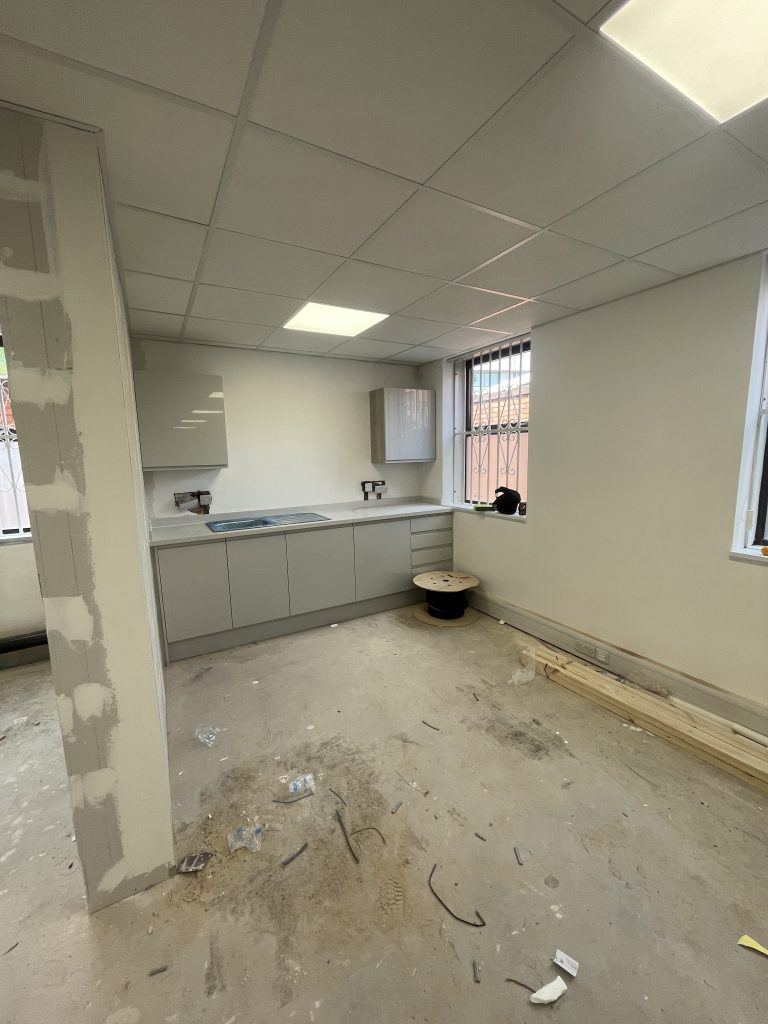
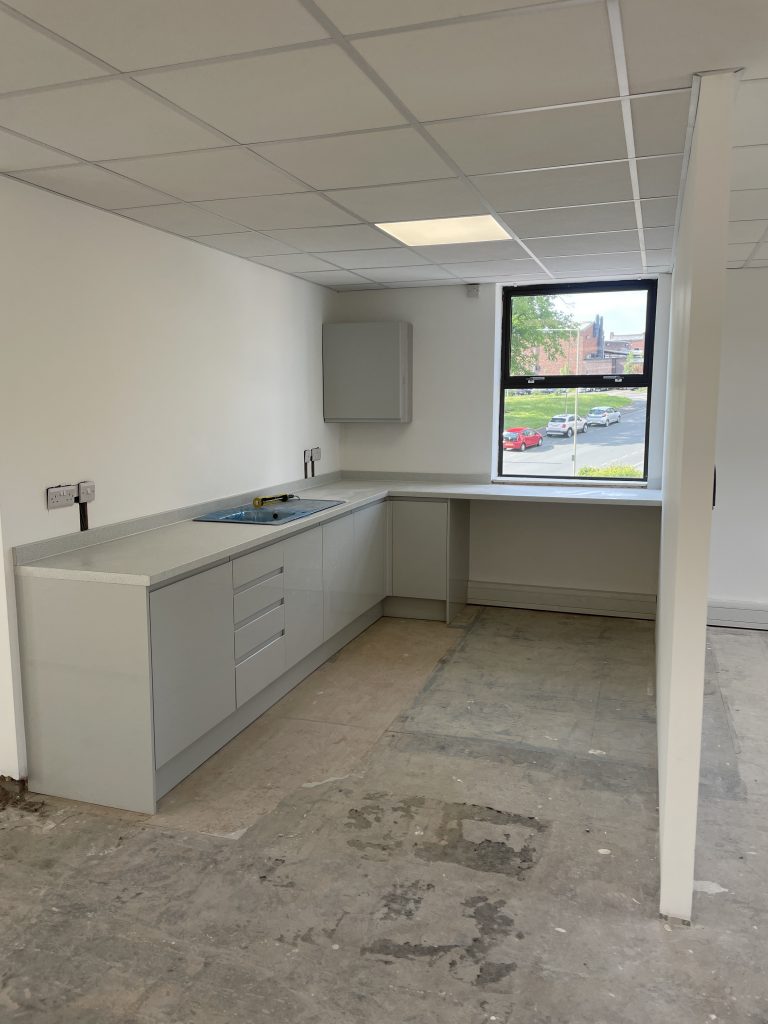
It was important to the client that the job that the materials used were durable to withstand time and would be attractive and subtle to potential tenants. Having neutral colour palettes in the toilet details and kitchens was one way we achieved this.
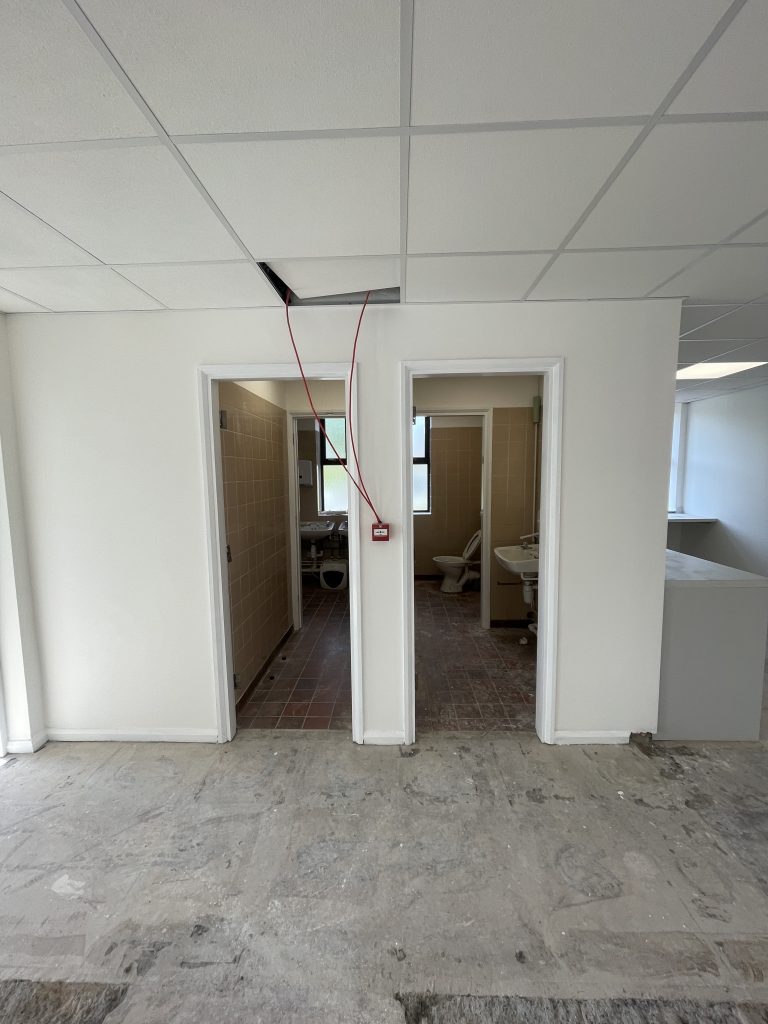
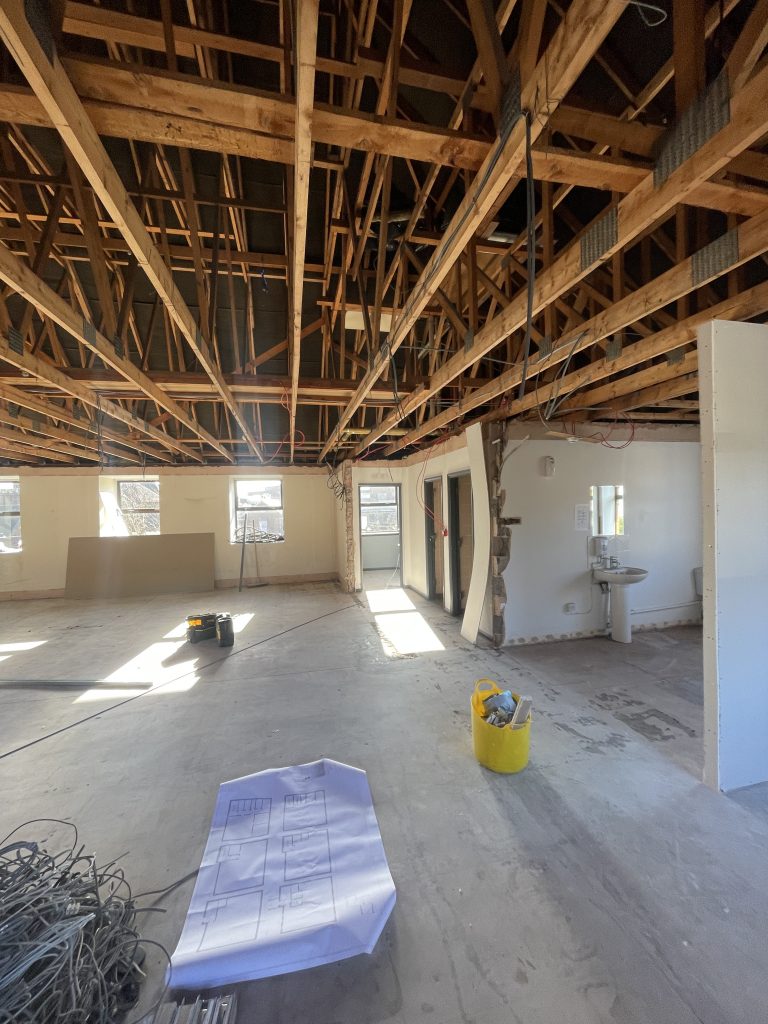
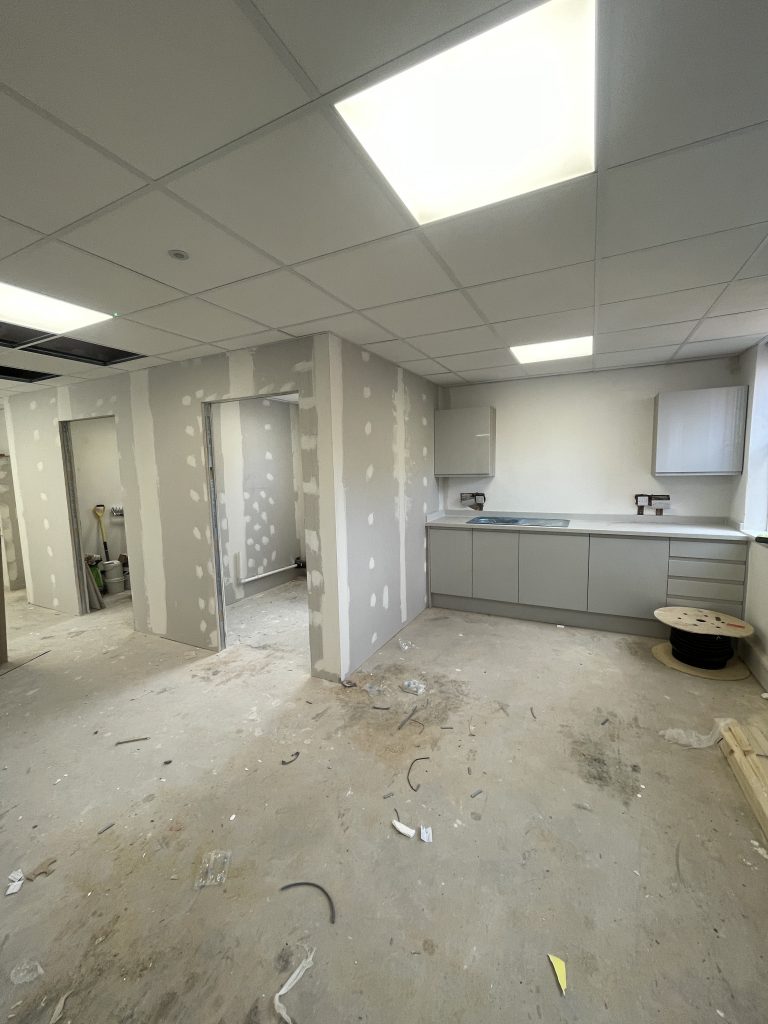
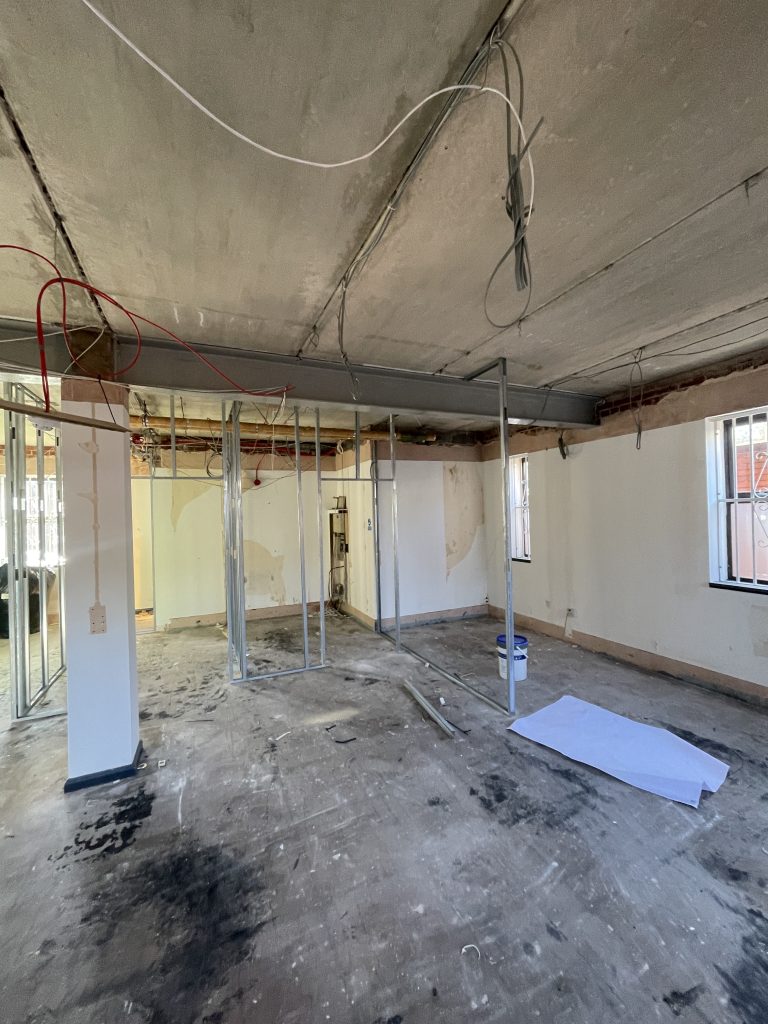
Russell House is still in progress so it will be updated as we progress.
