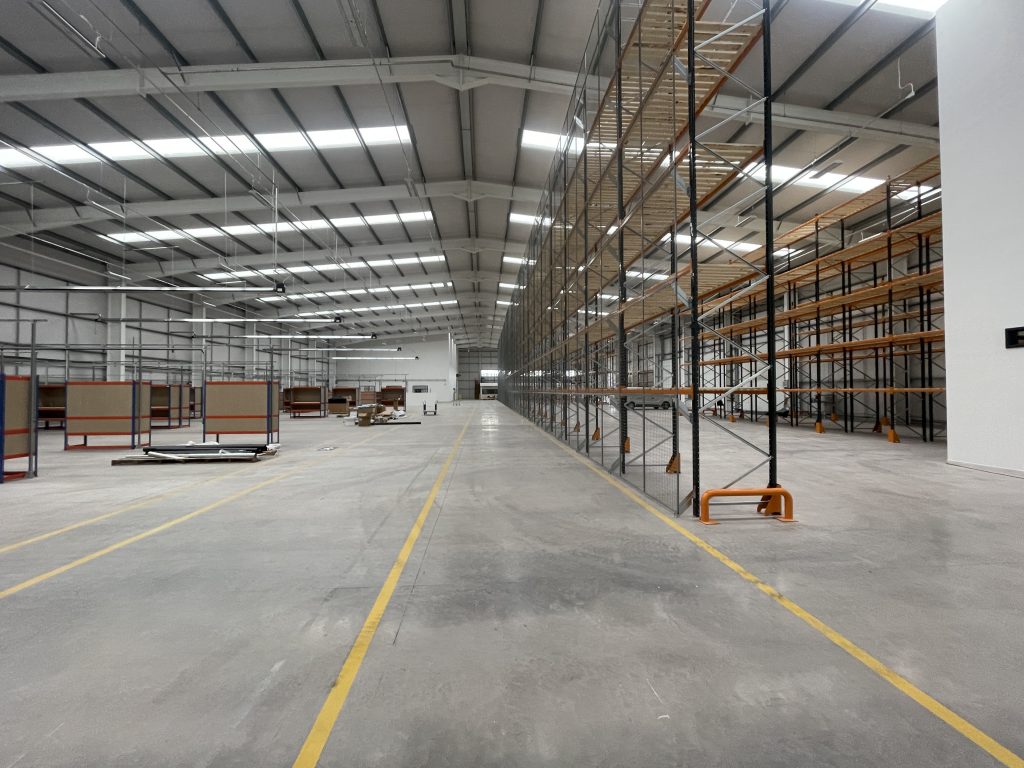Designing a warehouse interior office and manufacturer space for furniture manufacturer Ashley Anderson
Moving from three separate premises to one larger space can be a daunting task for any business. However, with the right design strategy in place the transition can be a smooth and successful one. In this blog post we’ll discuss some key consideration for designing a new warehouse interior and office space for furniture manufacturer Ashely Anderson.
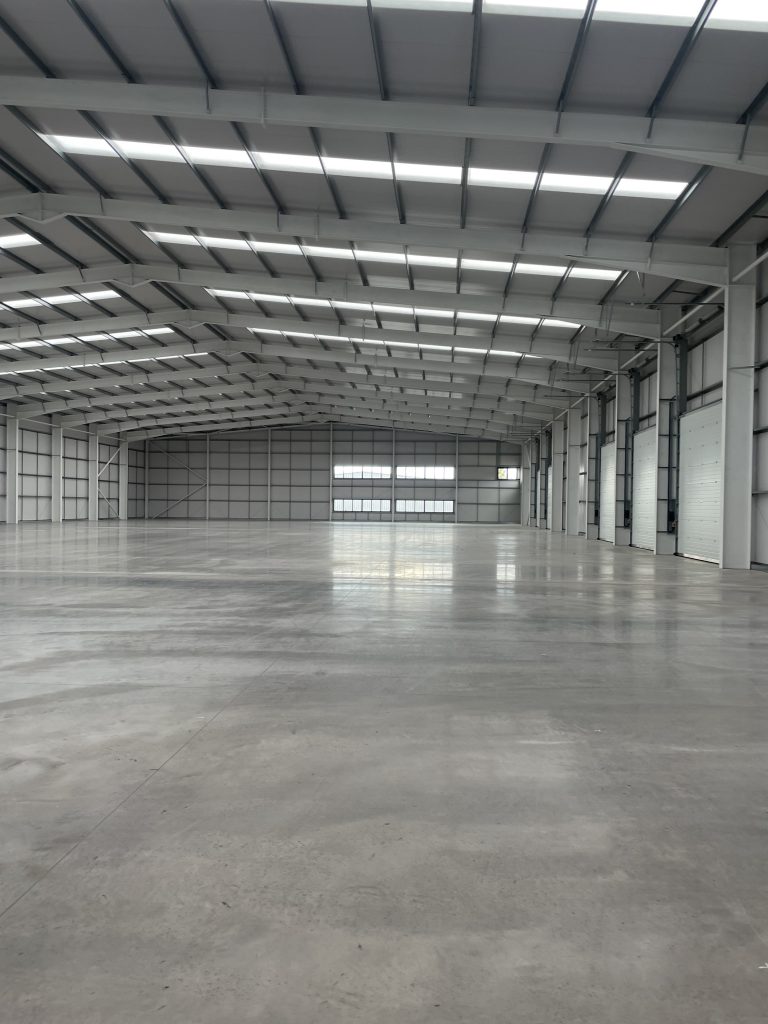
Before
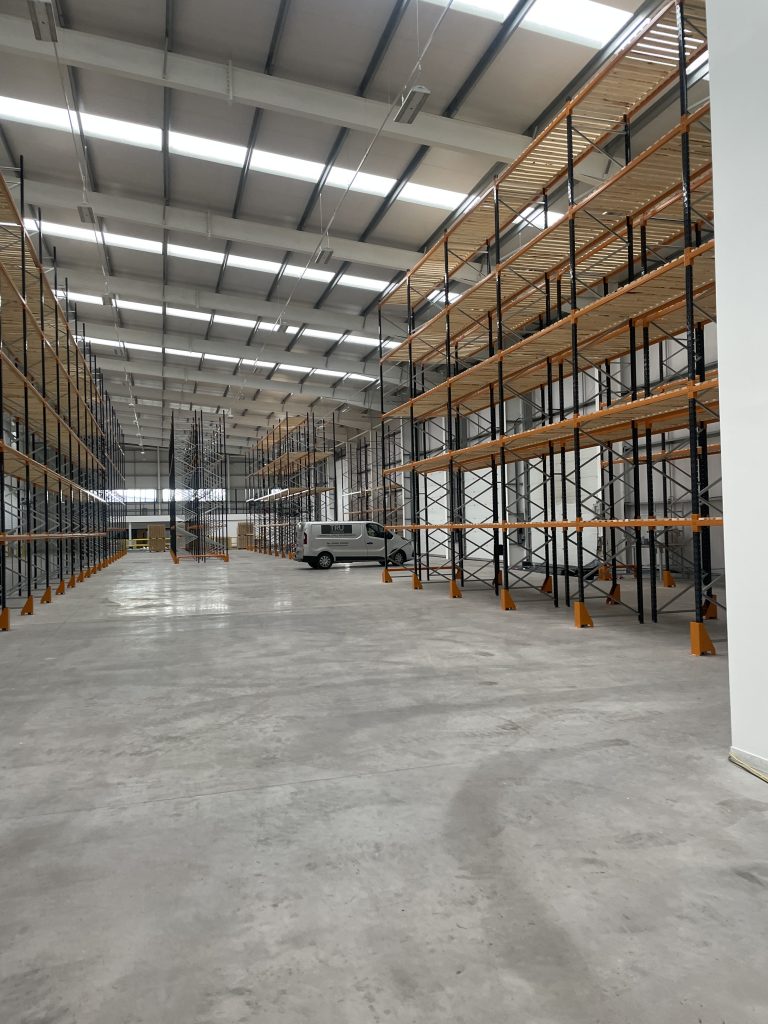
Space Planning
The first step in designing a new warehouse interior and office space is to create a space plan. This involves analysing the existing space and determining how it can be optimised to meet the needs of their specific manufacturing process. The space plan considered the flow of materials and people as well as the storage and handling of inventory. It should also consider the placement of workstations, office equipment and meeting rooms.
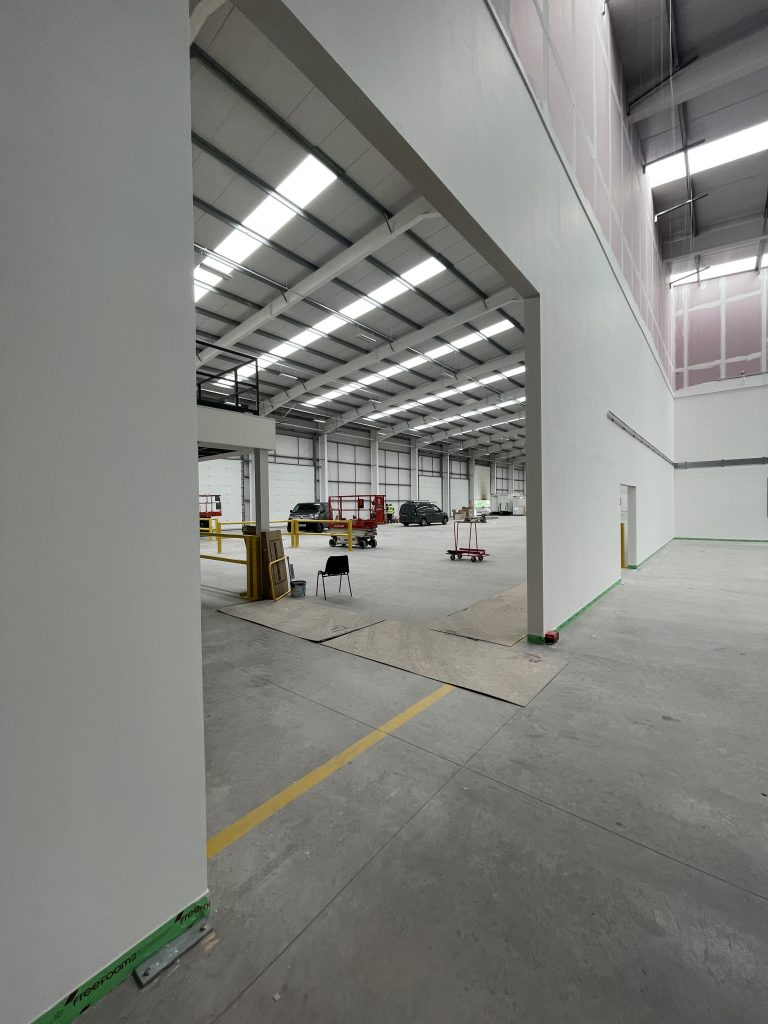
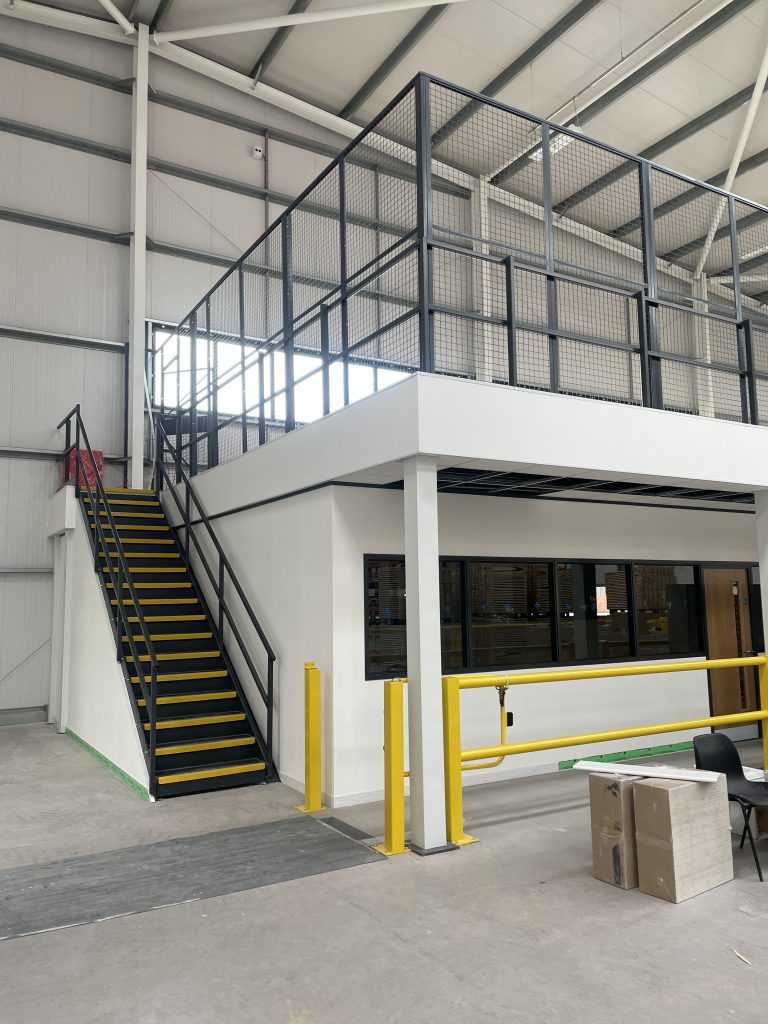
Materials Handling
When Ashley Anderson came to us they needed to find a solution for handling a variety of materials, from raw materials to finishing products. It was critical to design a space that could accommodate the different types of materials and equipment needed to move them. The layout of the warehouse should be optimized to reduce the amount of time it takes to move materials form one location to another.
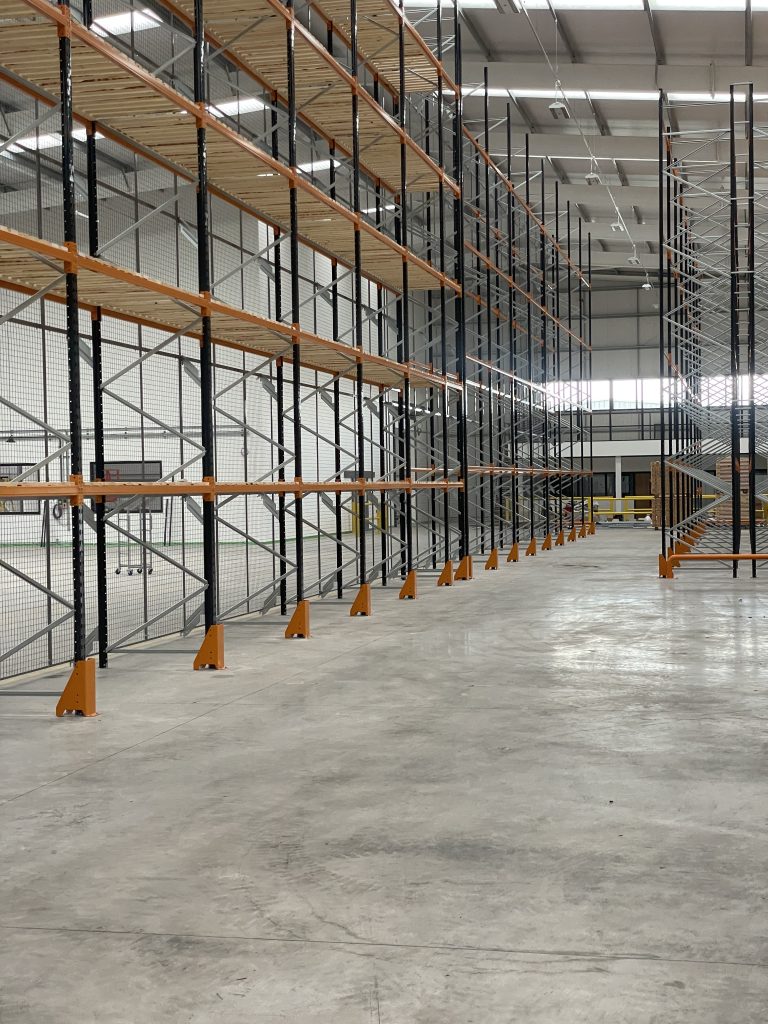
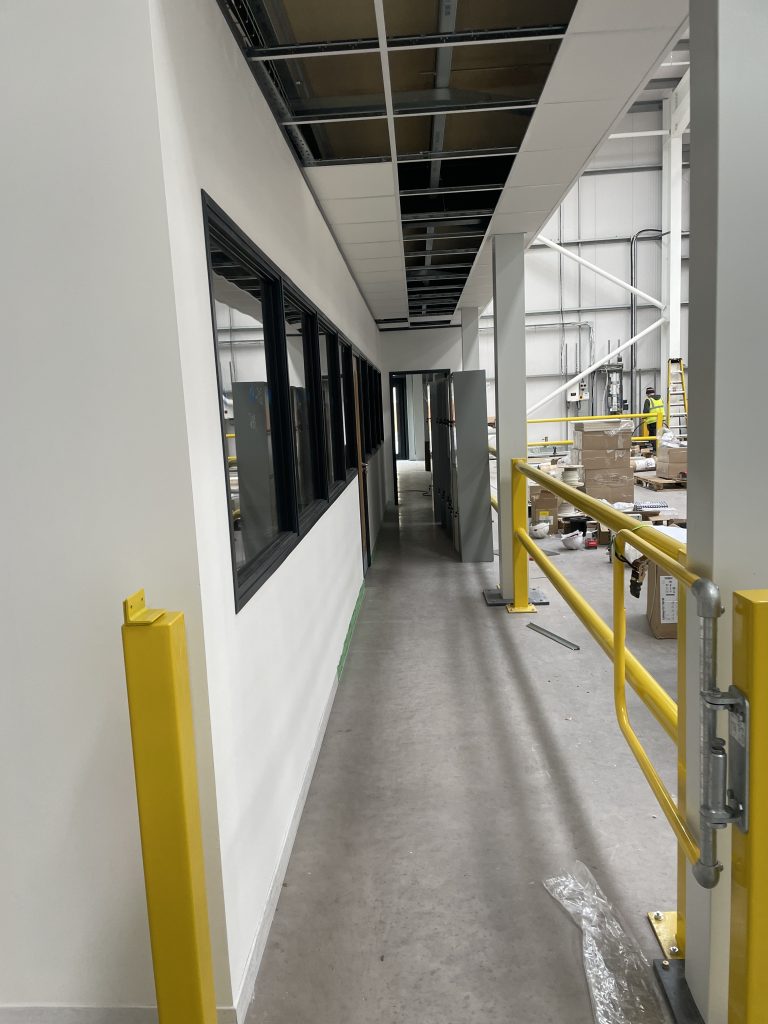
Racking and Shelving
Racking and shelving are essential components of any warehouse space. They provide a way to store materials and products efficiently and safely. When designing a new warehouse interior, it’s important to consider the type of products being stored and the weight and size of those products. This will determine the type of racking and shelving needed to ensure that products are stored safely and efficiently.
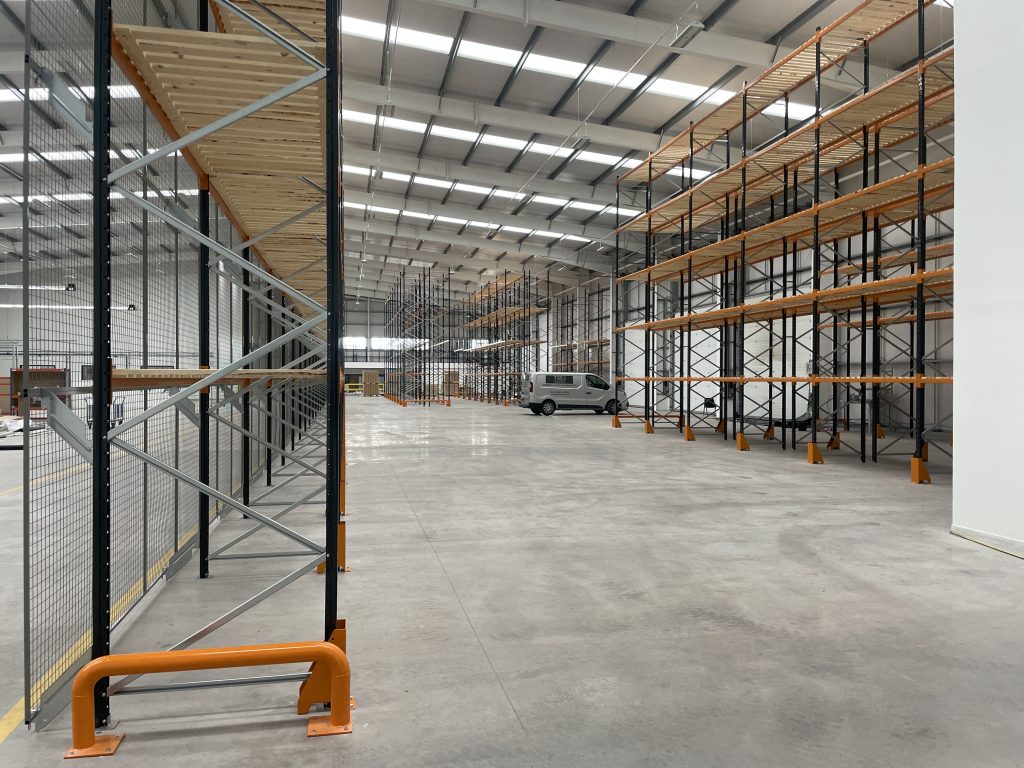
Lighting and Ventilation
Lighting and ventilation are often overlooked when designing a new warehouse interior, but they are critical components of a safe and productive work environment. Proper lighting is essential for workers to see what they are doing and to avoid accidents. Adequate ventilation is necessary to remove dust and fumes that can be harmful to workers’ health.
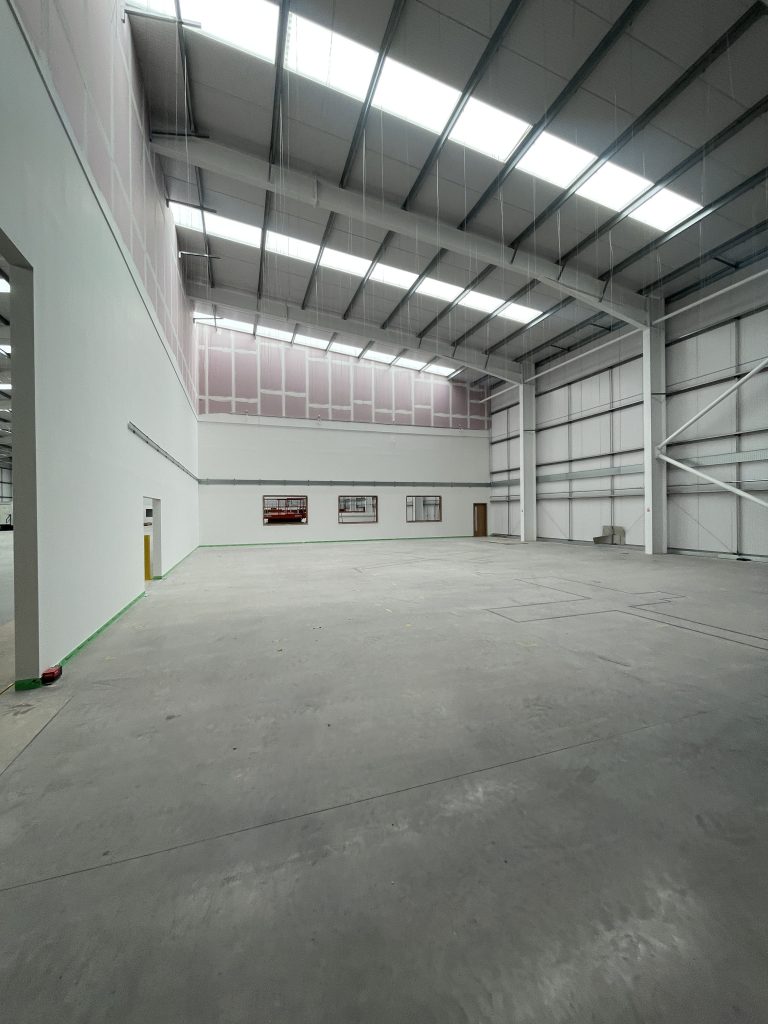
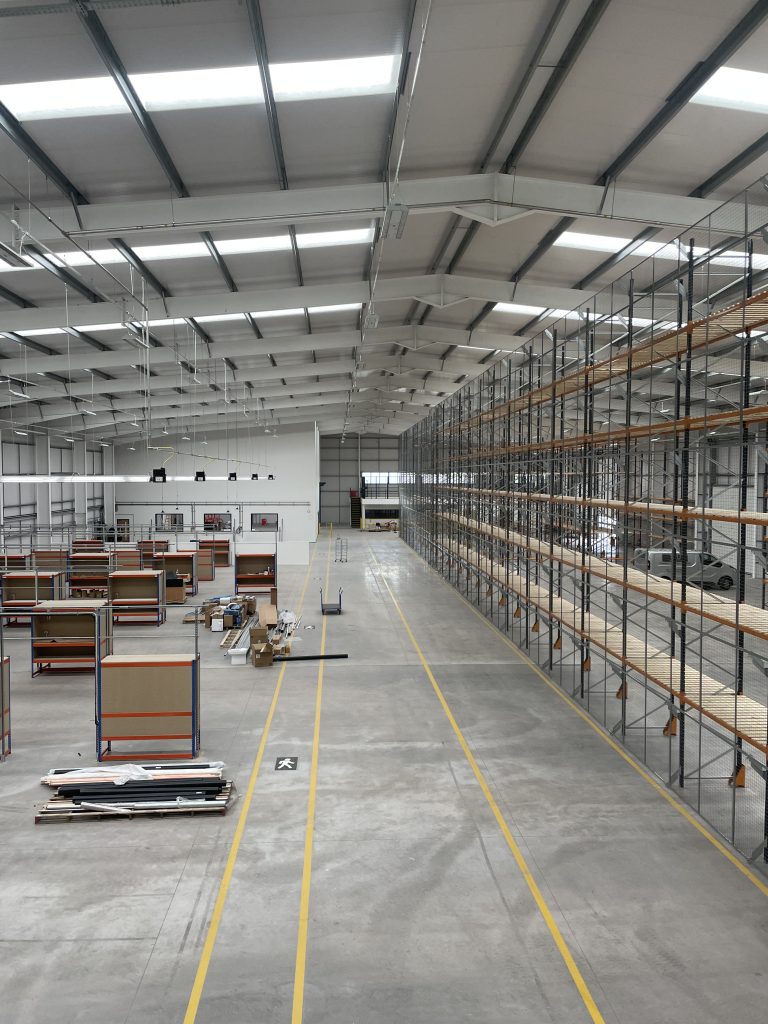
Office Space
In addition to the warehouse space, the furniture manufacturer will need office space for administrative and management functions. When designing the office space, it’s important to consider the needs of the employees who will be working there. This includes providing adequate space for workstations, meeting rooms, and break areas.
Currently In Progress
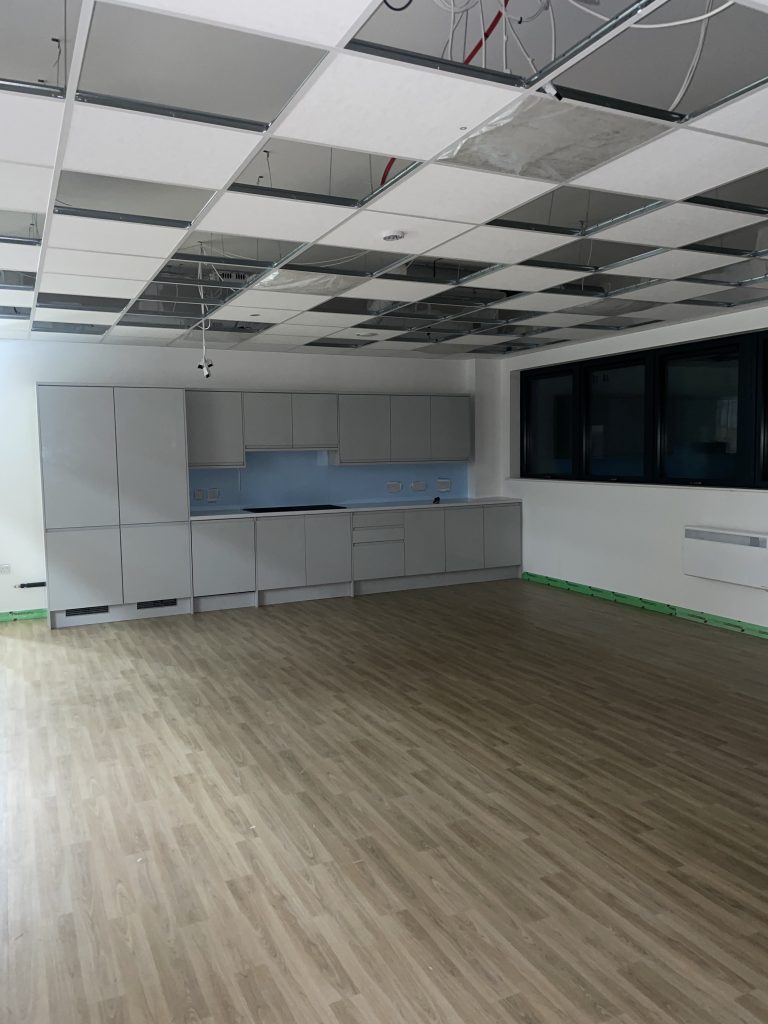
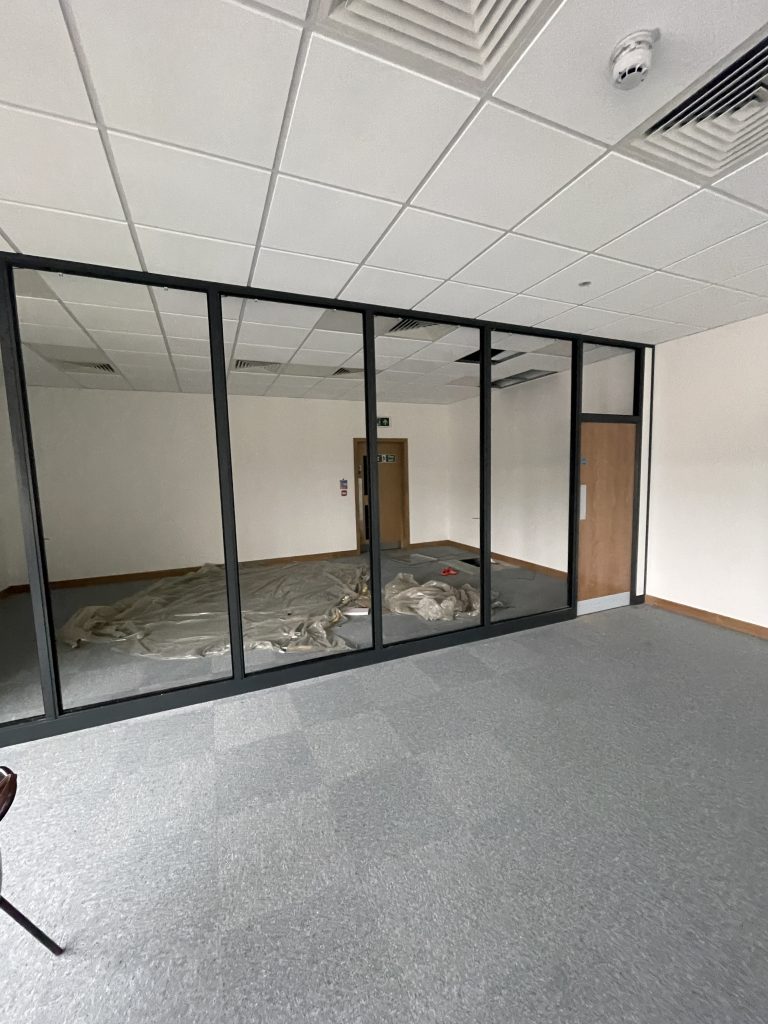
Designing a new warehouse interior and office space for a furniture manufacturer requires careful planning and attention to detail. By considering the needs of the business and the people who work there, it’s possible to create a space that is safe, efficient, and productive. With the right design strategy in place, the furniture manufacturer can successfully move from three separate premises to one larger space.

