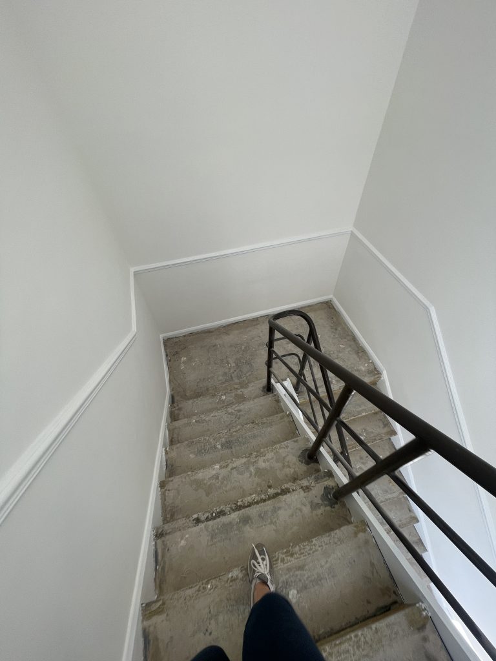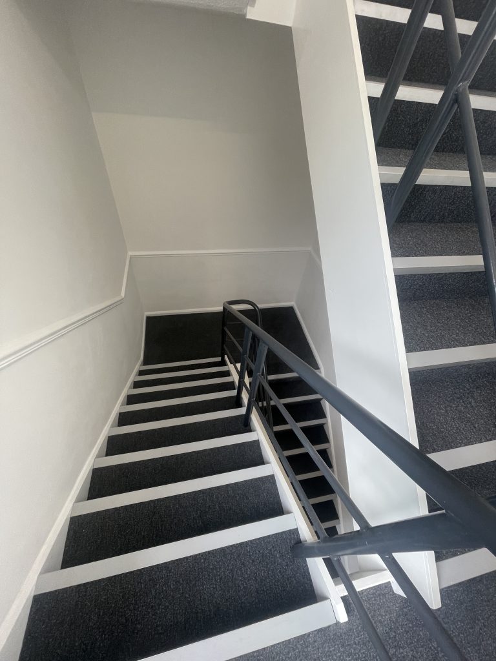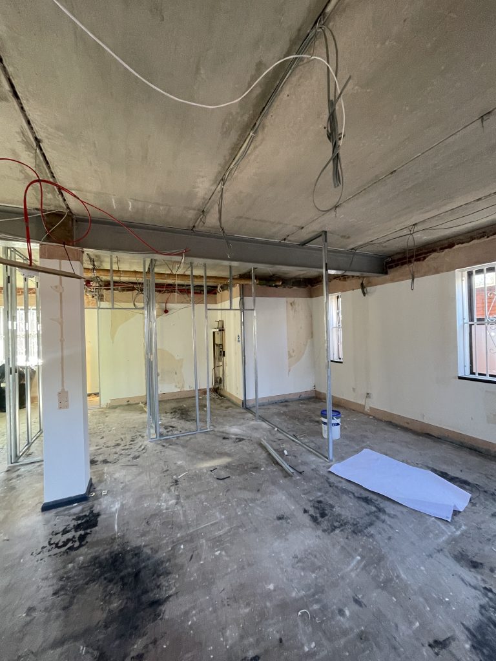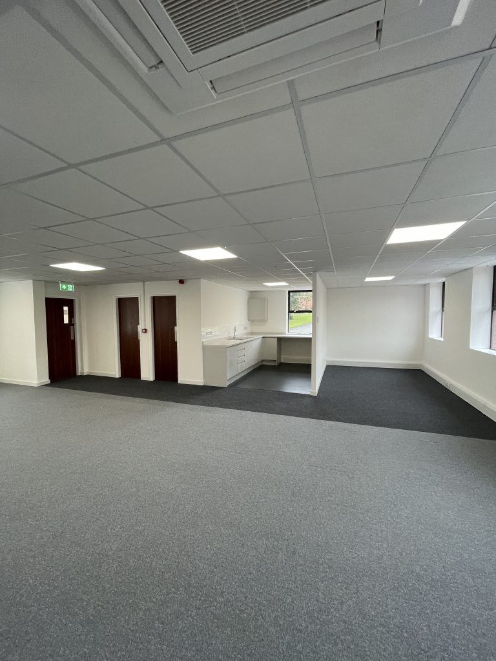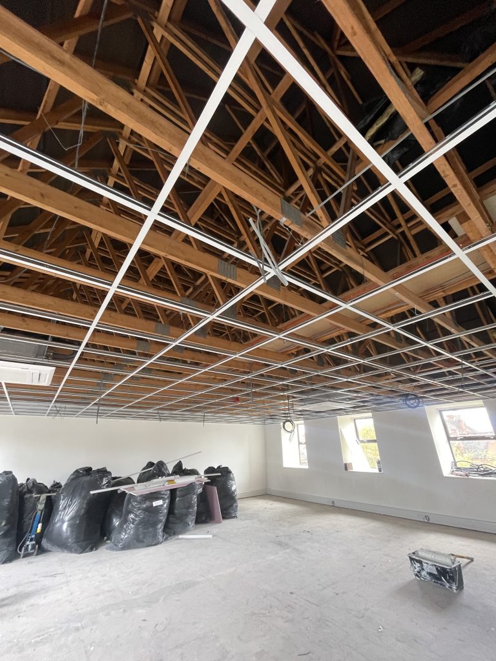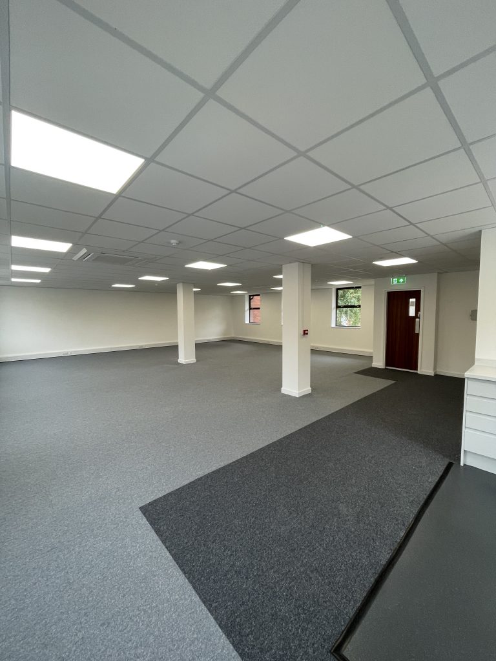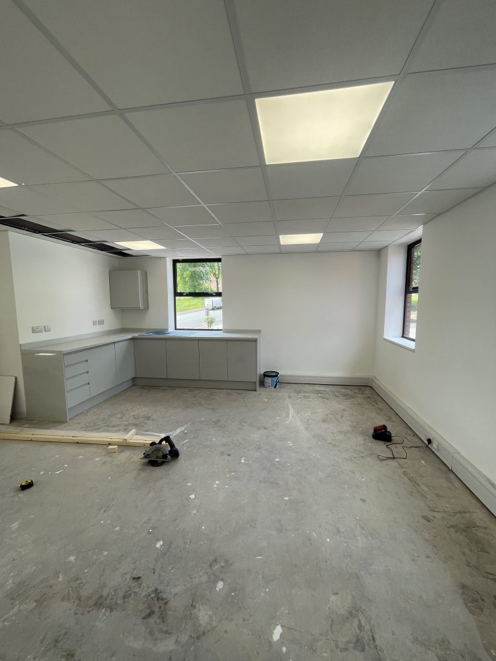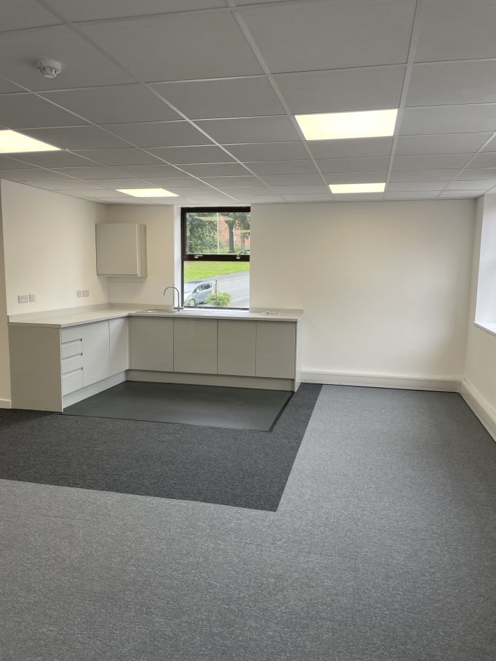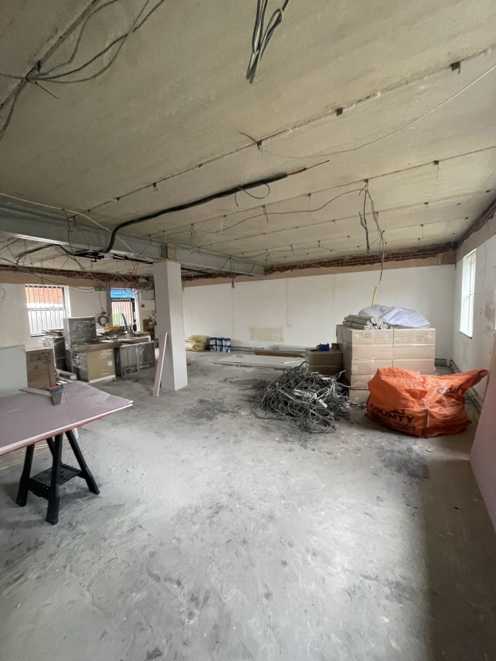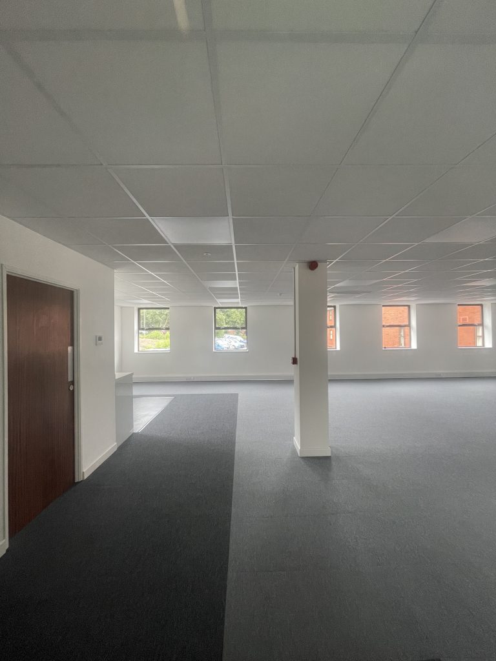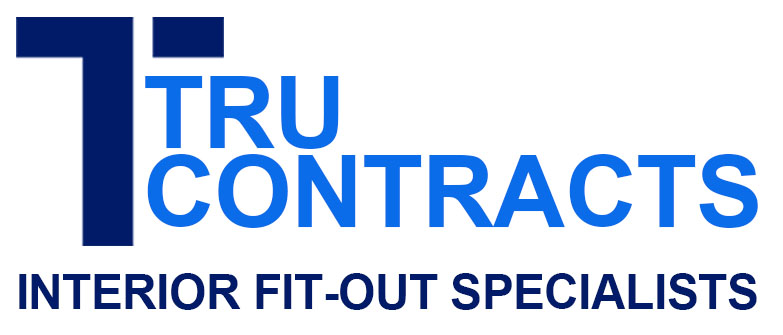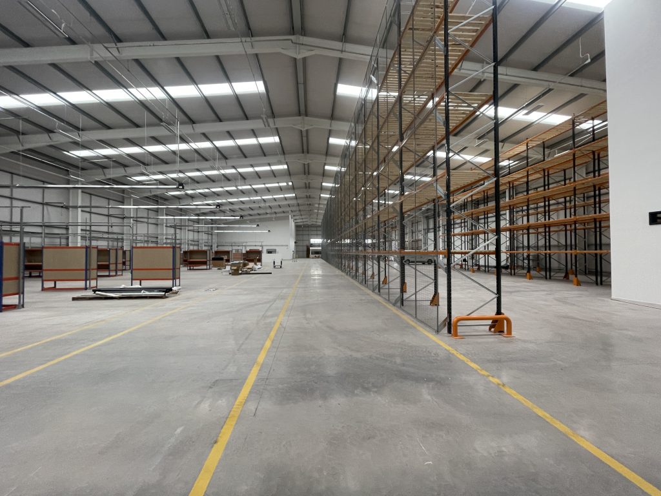Transforming an Outdated Office: Refurbishment for Maximum Efficiency and Space Optimisation
In todays fast paced business world, office spaces need to be flexible, efficient and visually appealing. Refurbishing old, out of date offices can breathe new life into the space making it conductive to the productivity and collaboration of businessess. In this post I will explore the journey of refurbishing a worn-out-office, which has transformed into three separate offices while maximising the available floor space.
Assessing the Existing Space
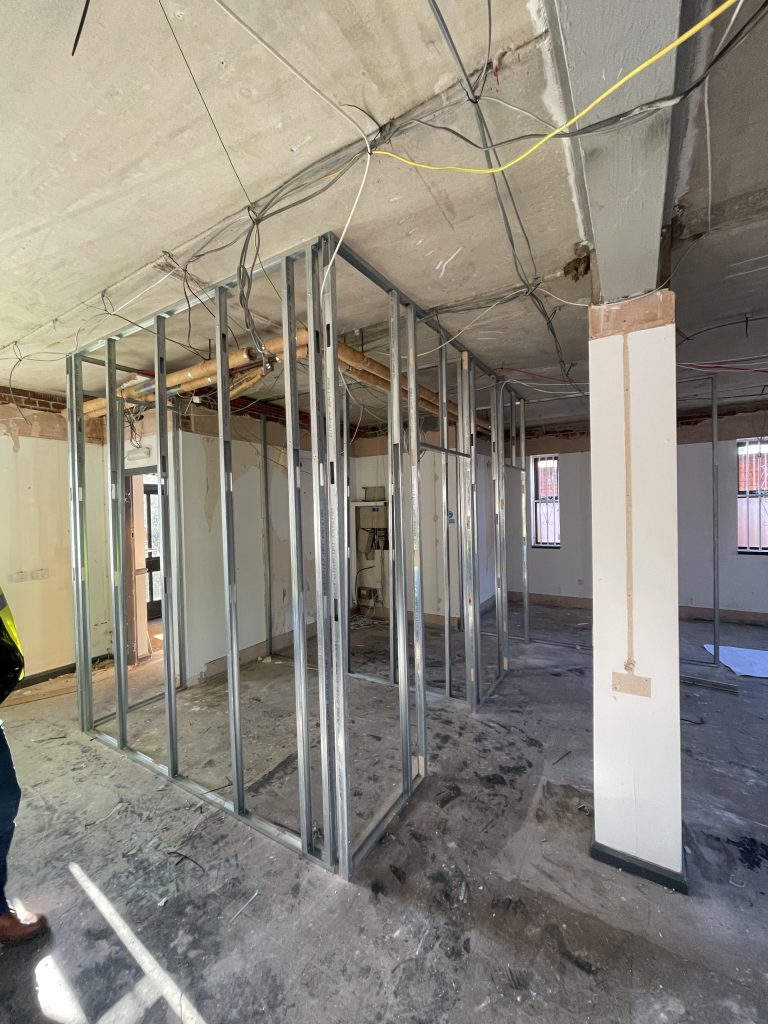
The first step in any office refurbishment project is to evaluate the existing space. This involves identifying areas that require modification assessing structural integrity and understand the potential challenges. In our case the outdated office had 3 large open layouts that was not conductive to individual businesses workspace or privacy.
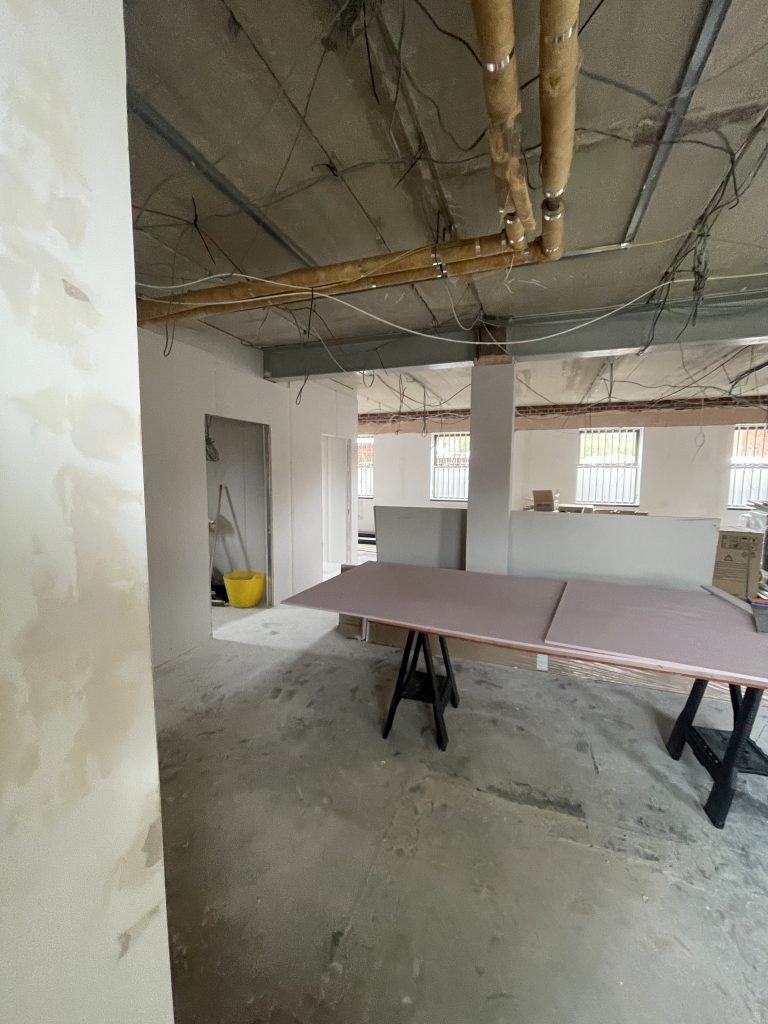
Dividing the Space
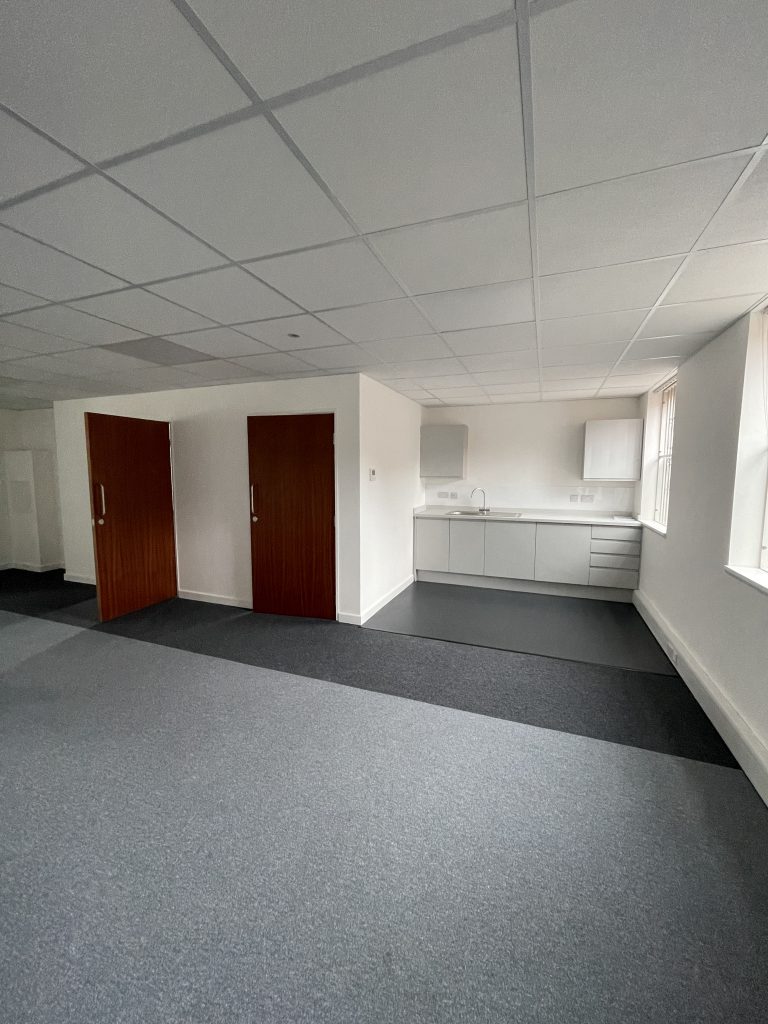
To maximise the floor space and create three separate offices, we planned to divide by levels giving every business a floor to themselves. We designed each of the floor to have their own welfare facilities which wasn’t present in the building already.
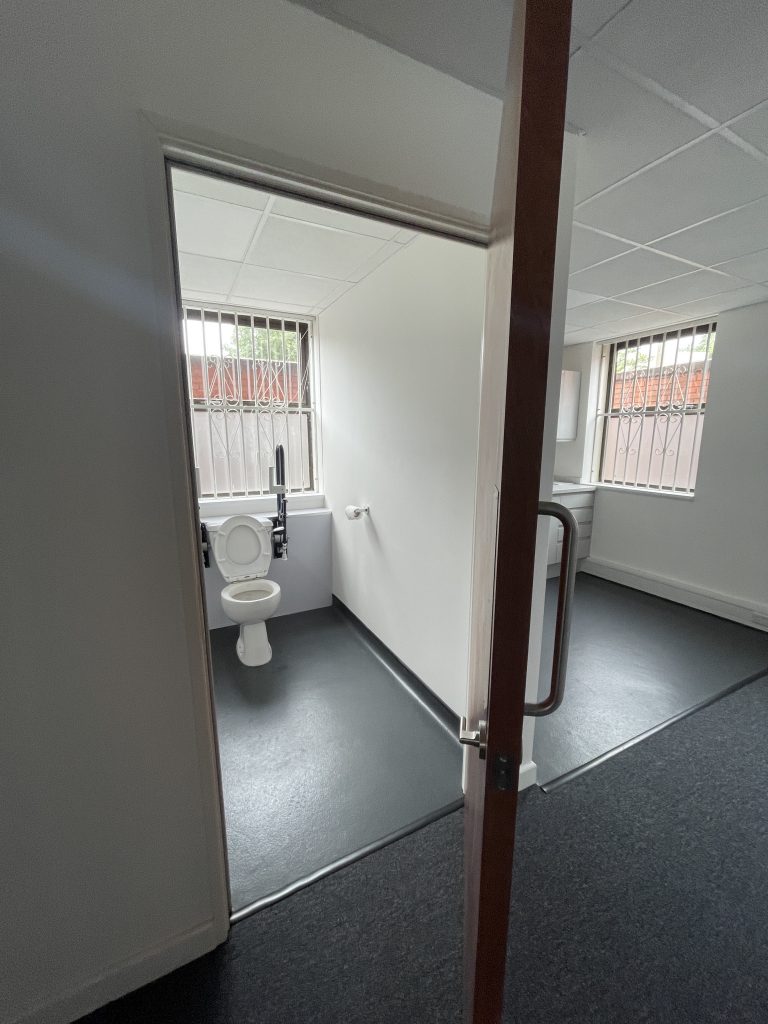
With the space divided out we optimised the layout and design of each office. Because we we didn’t have an end user to design furniture or specific partitions layouts for we kept everything simple and created breakout areas to allow businesses to grow into their office.
Read more here to see how we can brand offices to suit individual businesses.
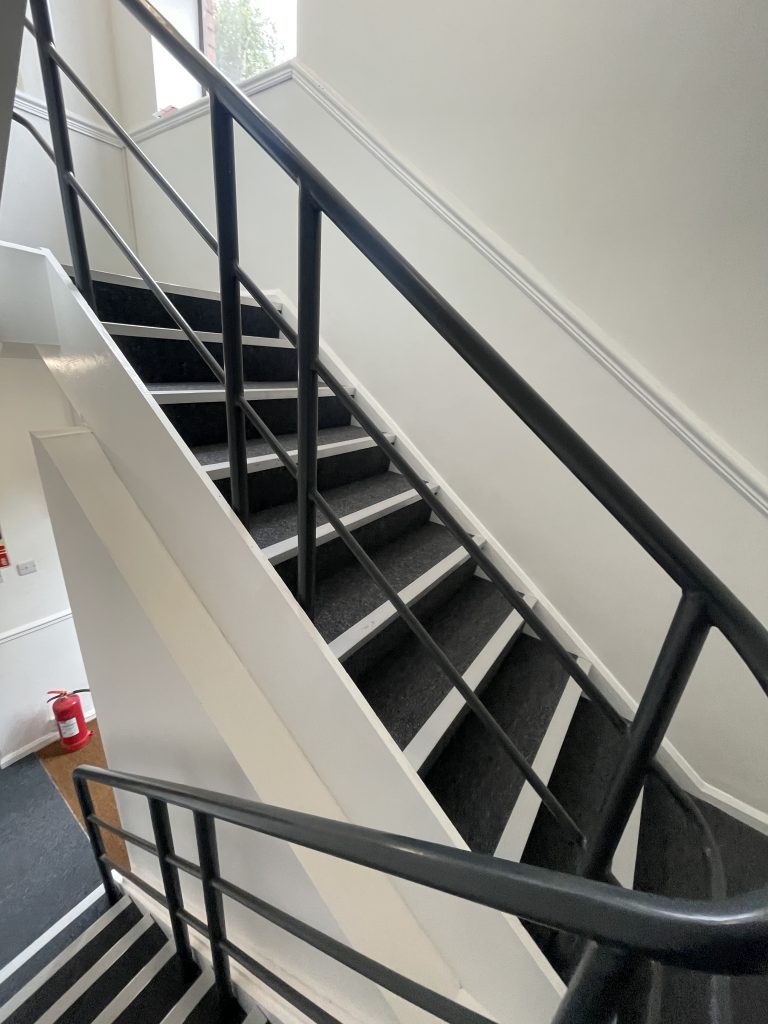
Aesthetic Enhancements
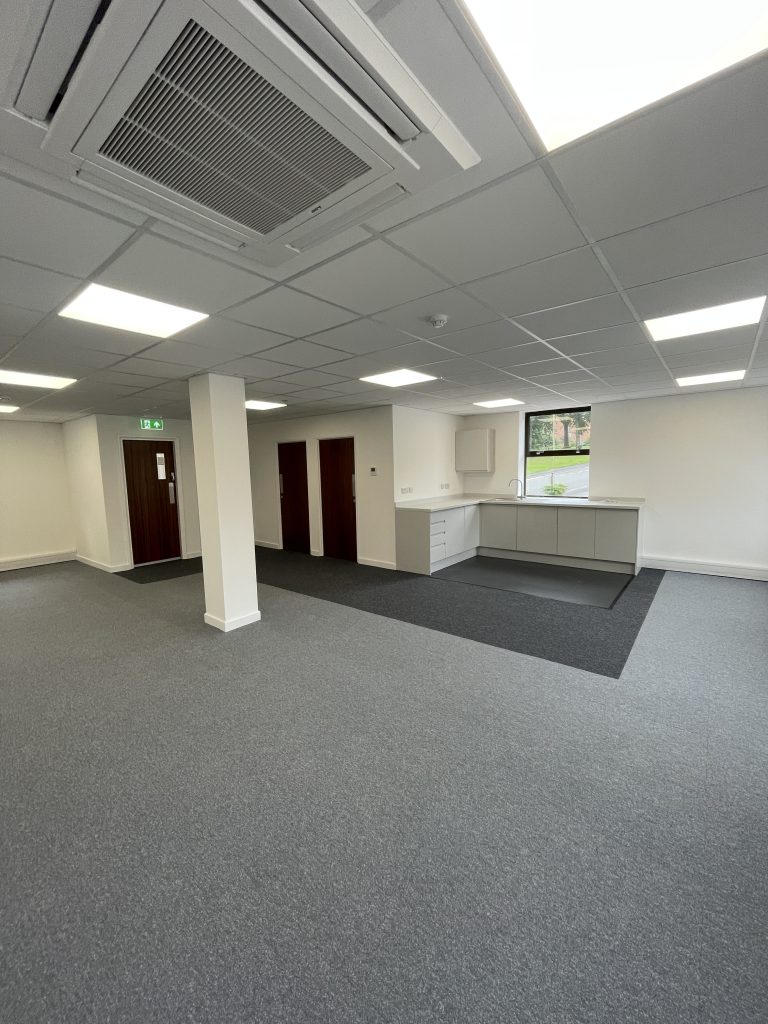
While functionality and efficiency were vital aspects of the refurbishment, aesthetics also played significant role. The design team carefully selected colour schemes, textures and finishes to complement the offices overall theme. It was essential that material choices were kept neutral to brighten the out of date building up.
Read more here for more detail on Russell House and it’s progress.
To add interest we decided to breakup the carpet by adding in a darker colour carpet tile. The entrance and hallway and stairs were painted white and the handrail was sprayed in anthracite to match the new updates.
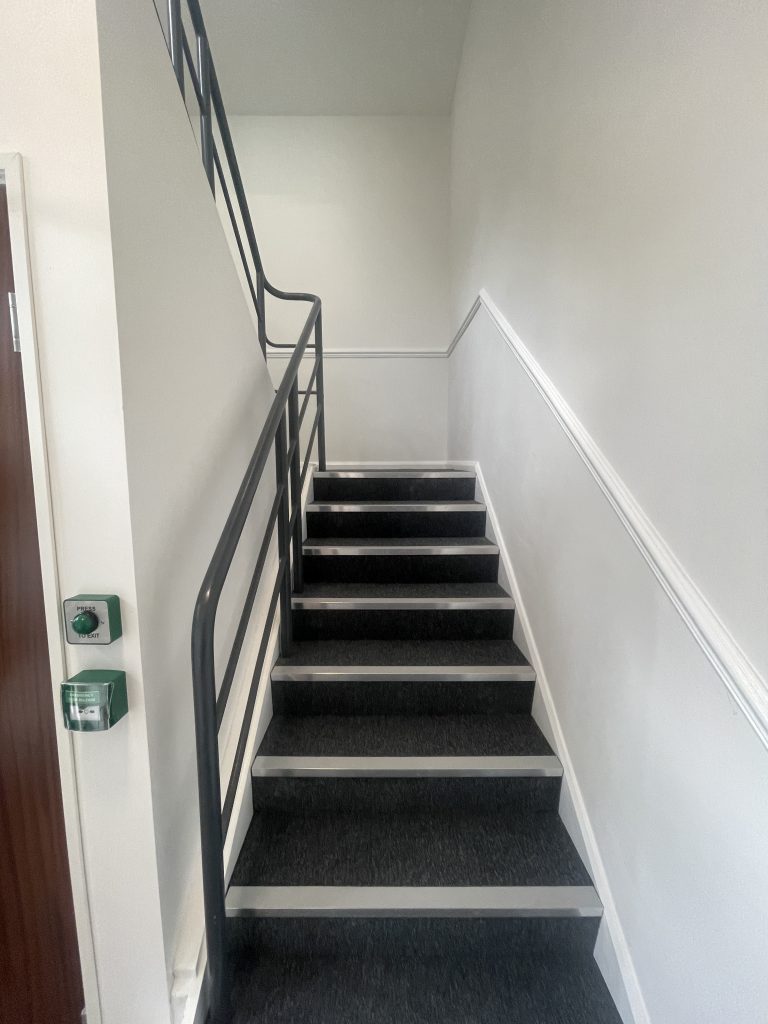
Project Completion
Refurbishing an old outdated office and transforming it into three operate offices require planning and design solutions and a keen eye for maximising floor space. By dividing the space strategically and optimising the layout, incorporating modern technologies and paying attention to aesthetics the refurbishment team have successfully revitalised the office and created a space that allows business to grow into.
This transformation serves as a testament to the power of thoughtful design and highlights the importance of adapting offices spaces to meet the evolving needs of businesses in the model era.
Please Get in touch here if you have a property that is worn out and requires an update to see how we can help you. Our friendly team will talk you through the process and organise a site visit to talk through your ideas.
Before
After
