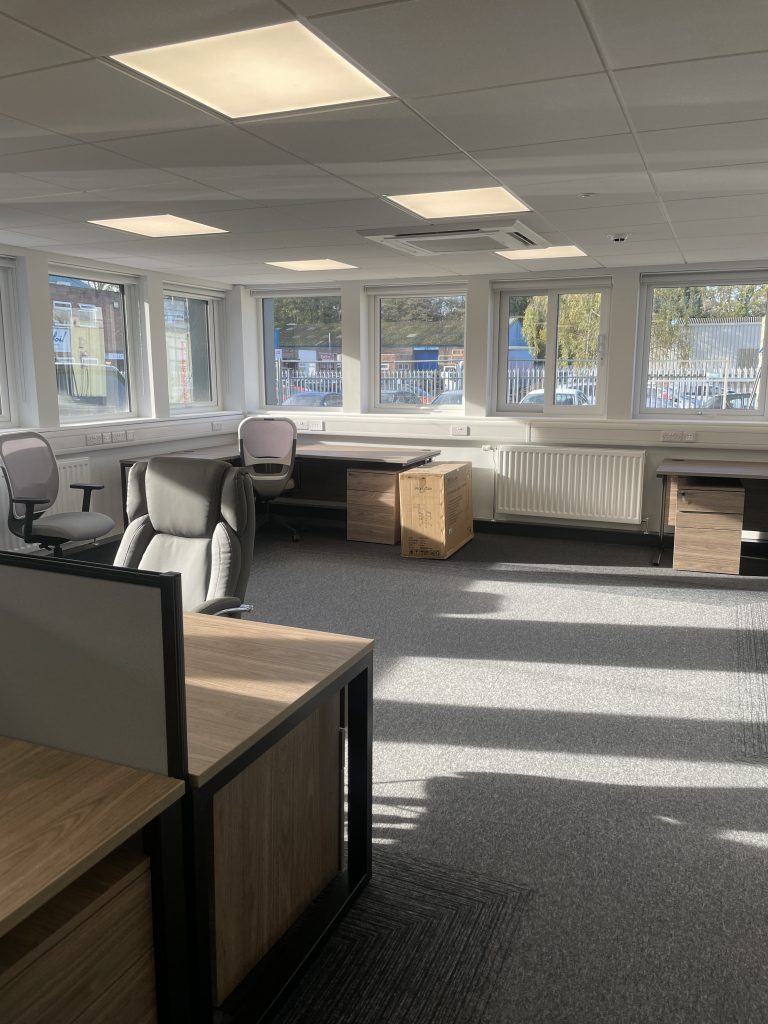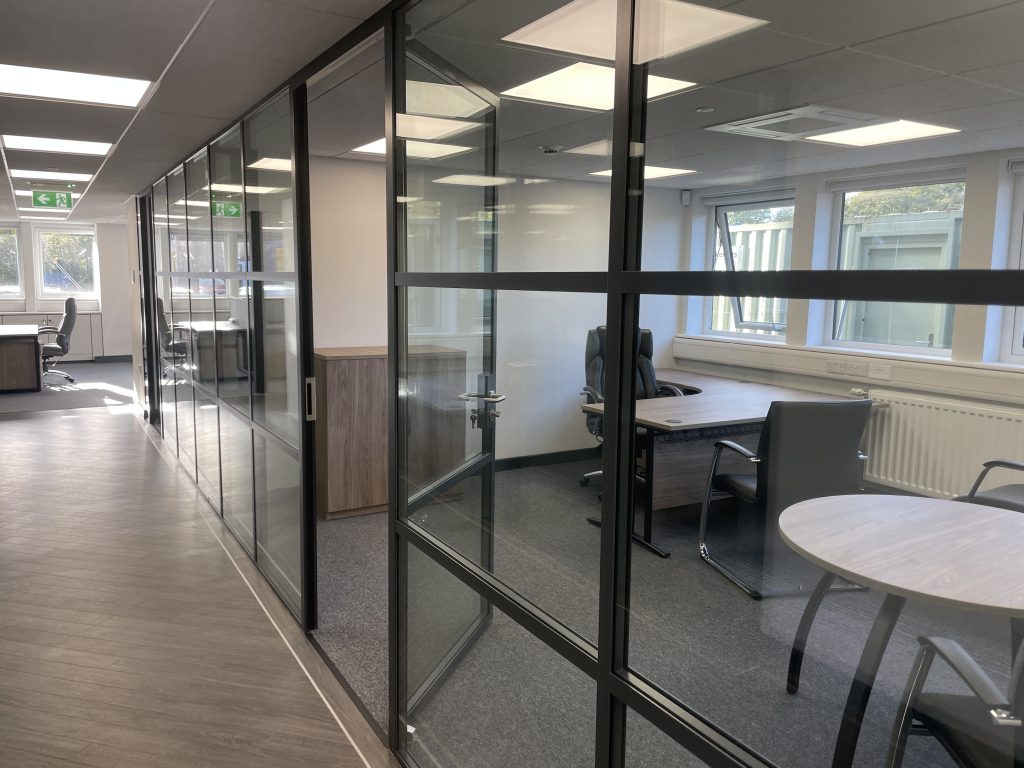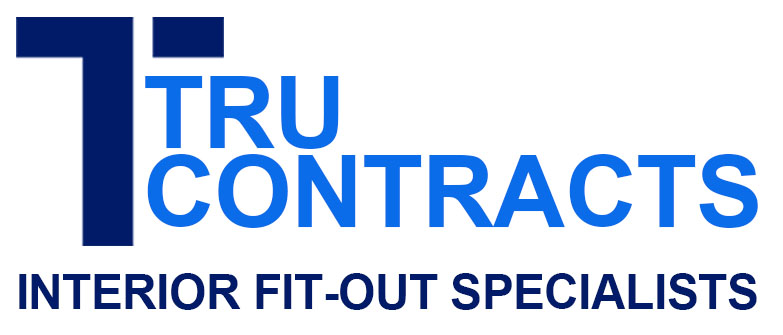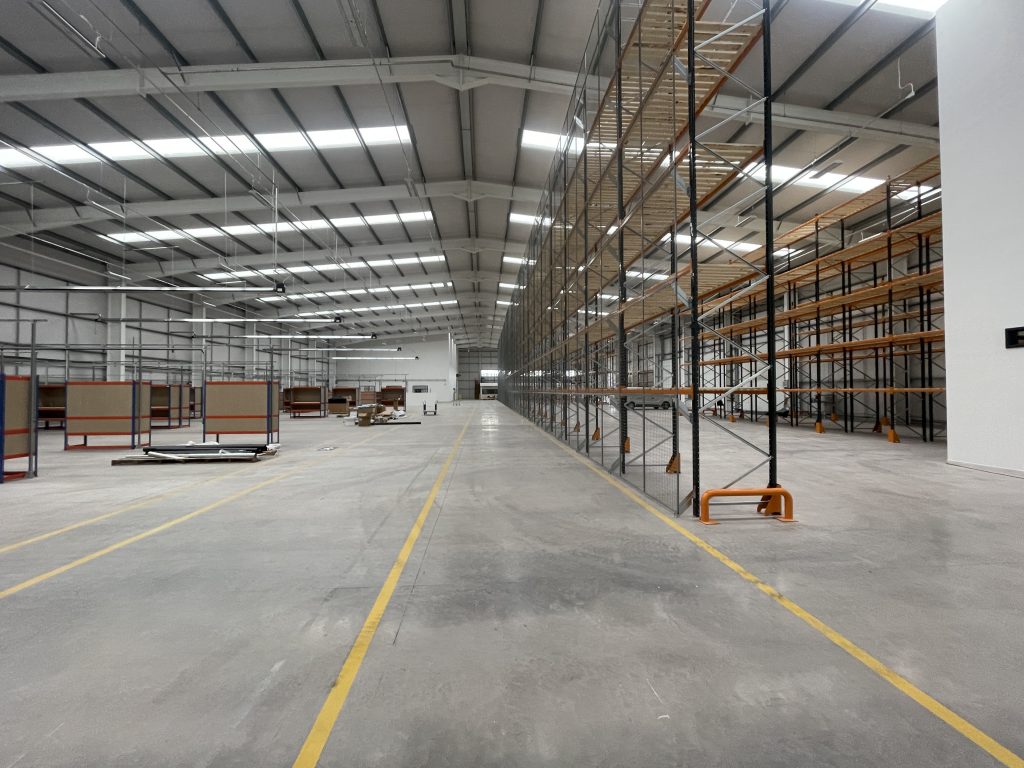Transforming steel into style: A Modern Office Refurbishment for Steel Stockholders Hall and Pickles.
Refurbishing an office can seem like a daunting task, especially when it is a busy environment where there are lots of staff going out about their day-to-day jobs. However, with proper planning and execution it is possible to create a modern and functional workspace that employees with love. In this post we’ll share our experience in refurbishing an office at a steel stockholder and how we transformed it into a place where people can work comfortable and efficiently.
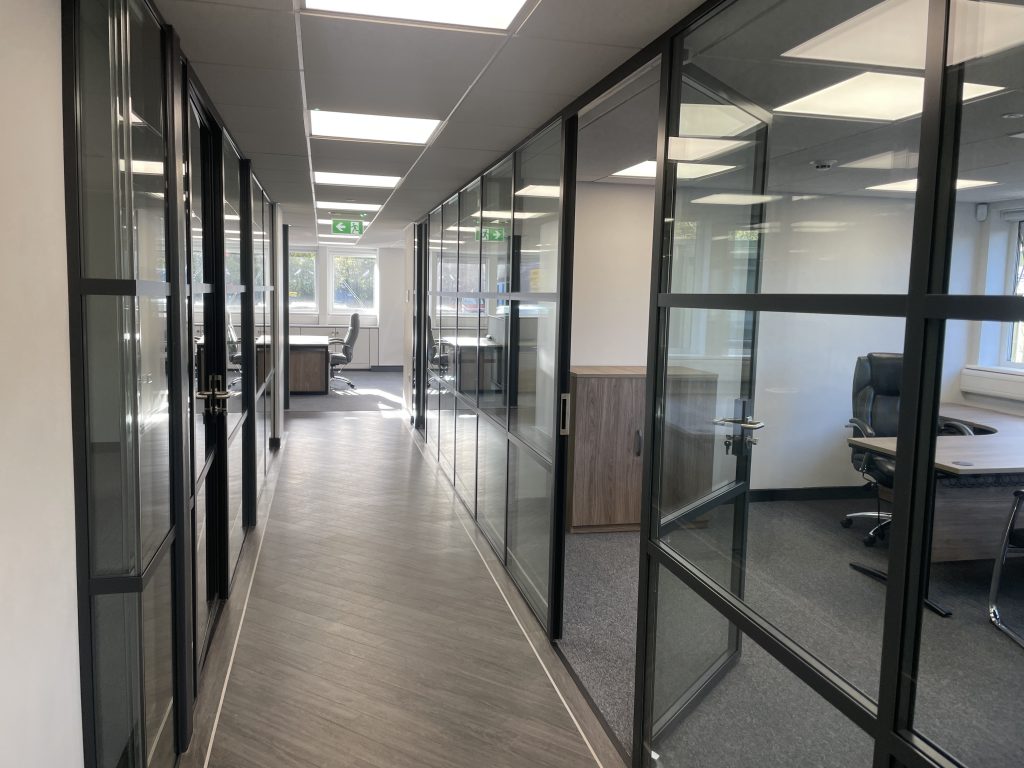
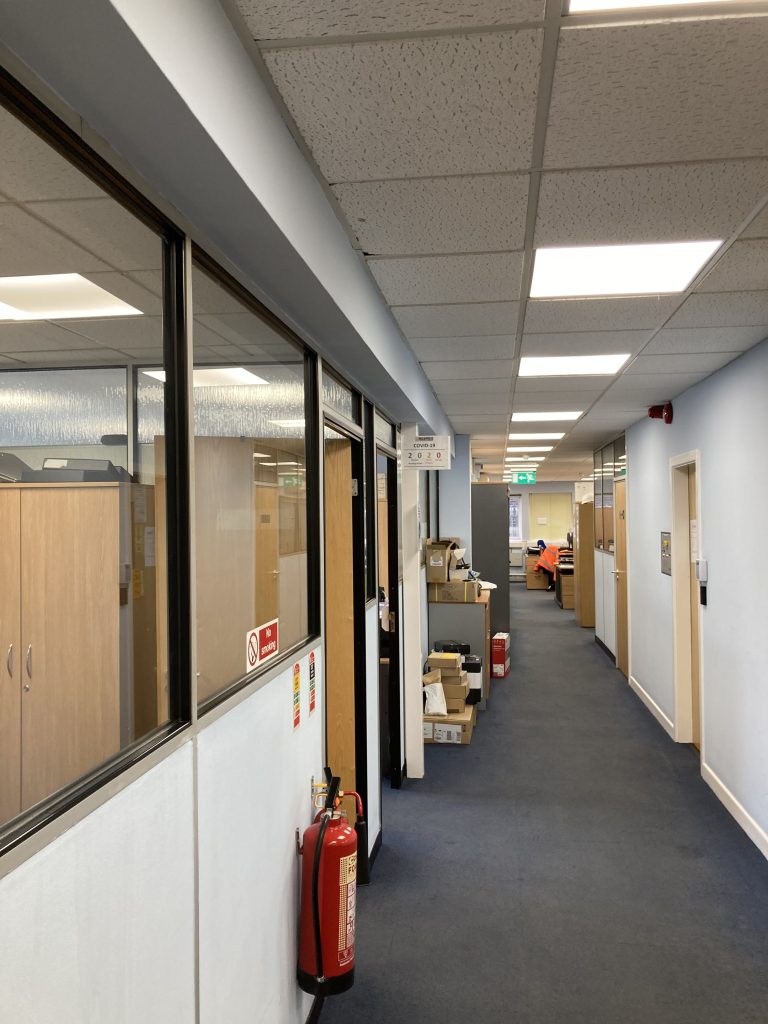
Before
Evaluating the Current Space
Before starting any renovation projects, it is essential to evaluate the current space. This includes assessing the condition of the walls, flooring, ceilings, M&E as well as the layout of the office. At Hall and Pickles, the office was outdated and cramped. The solid partitions limited the light source into the building and many of the windows were hidden. We knew we had to make significant changes to transform the space.
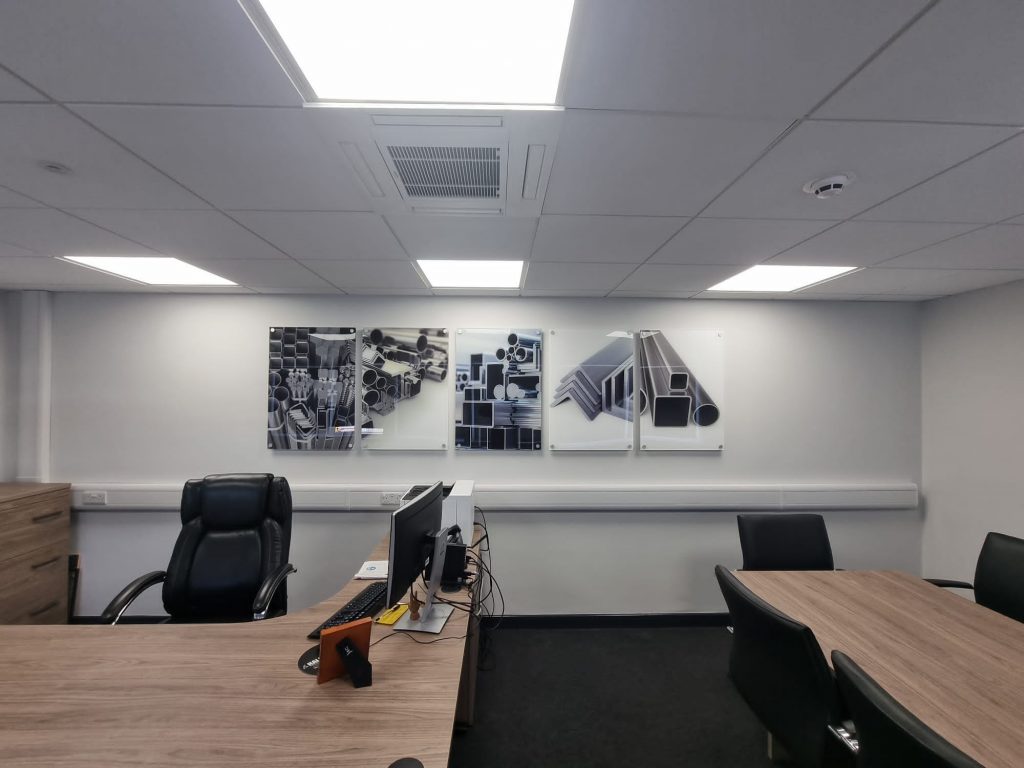
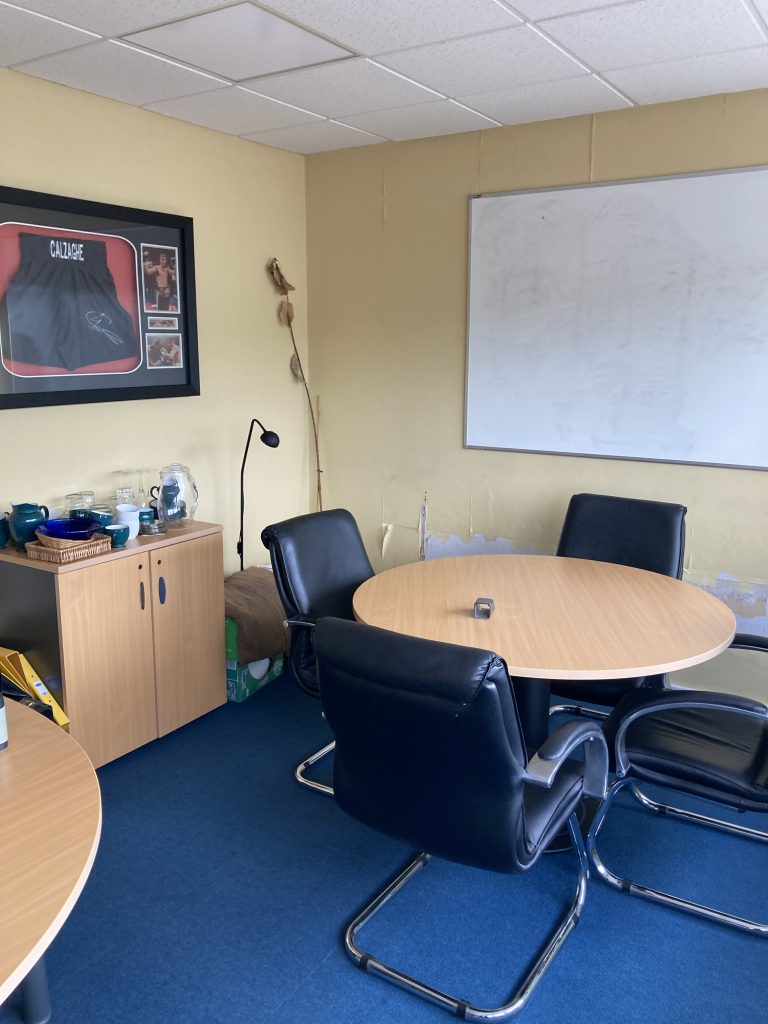
Before
Planning and Designing the Renovation
Once we had evaluated the space, we began creating a scope of works and designing the building. We knew the space had to be modern, functional and allow for their new hybrid way of working. The client asked for materials to be durable and aesthetic, so our design team came up with a design that focused on the cool metals and muted colours to reinforce the brand identity. The main colour scheme consisted of greys, anthracite, and hint of blue. The materials used were steel, glass with anthracite frame and fixings.
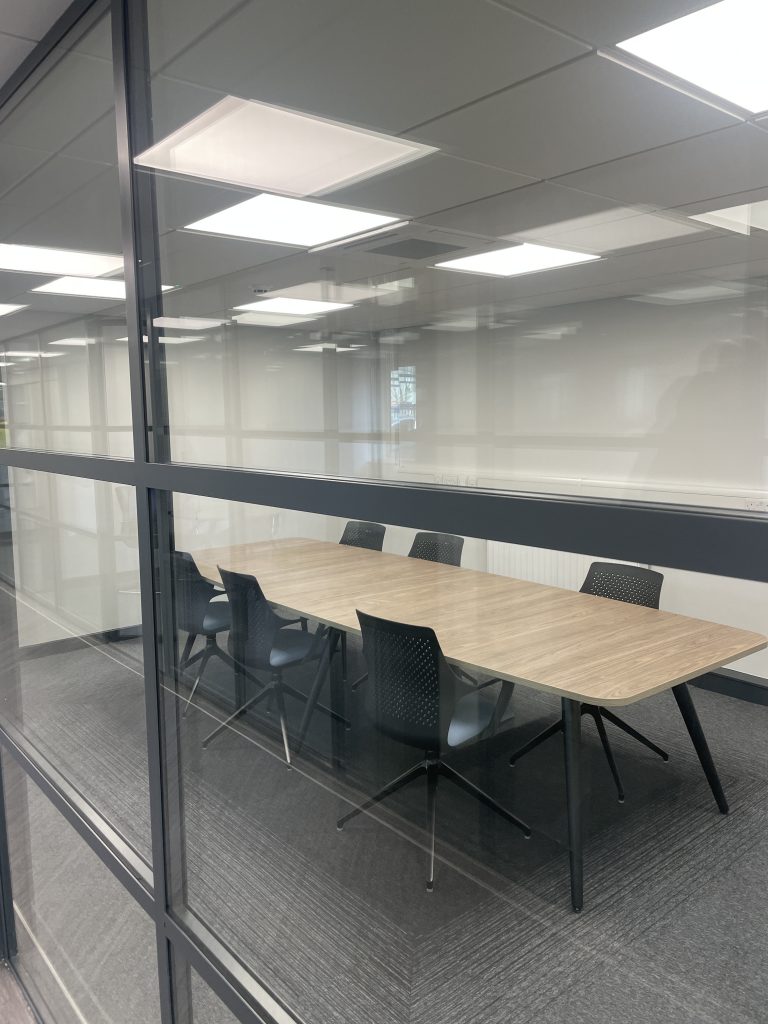
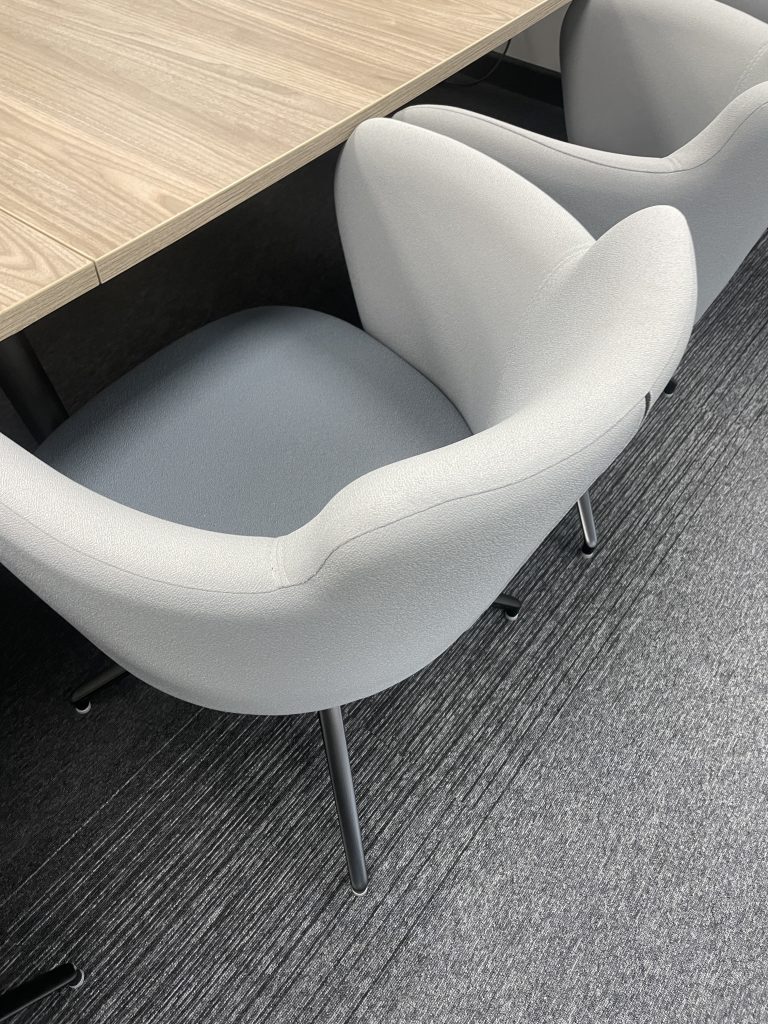
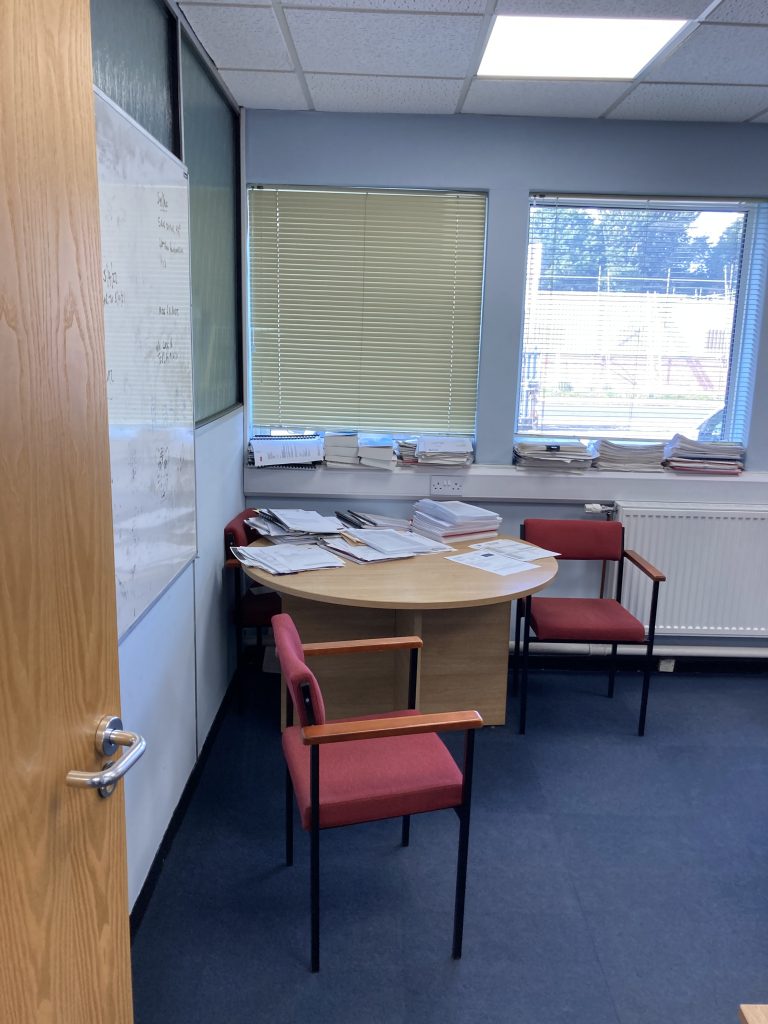
Before
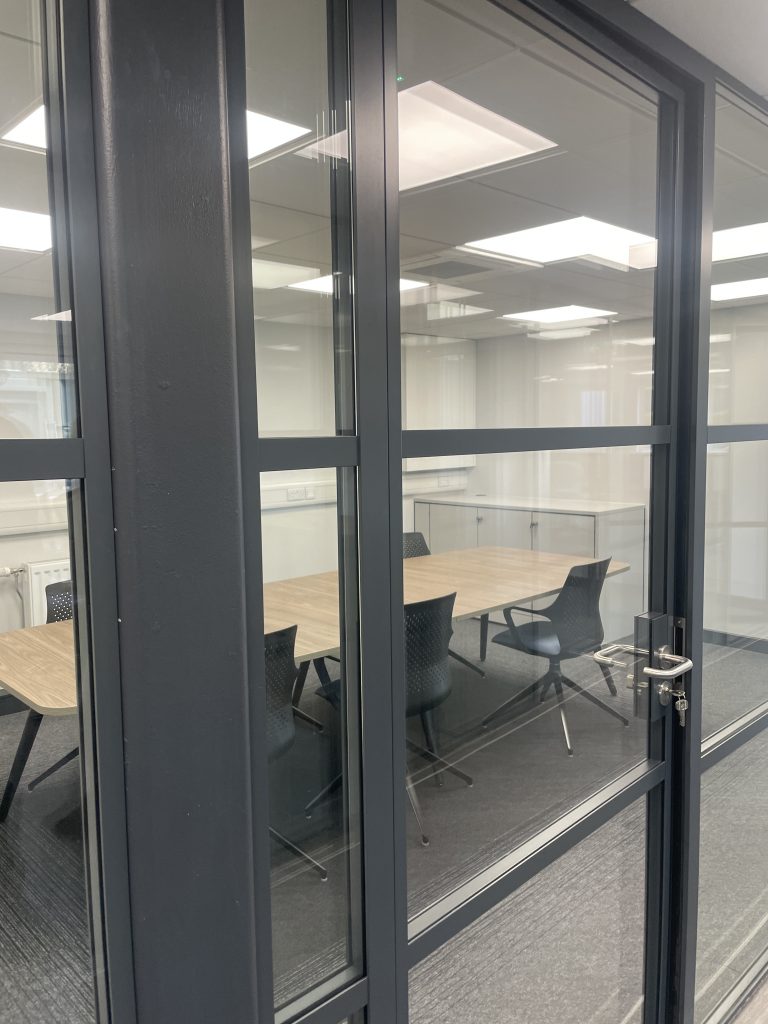
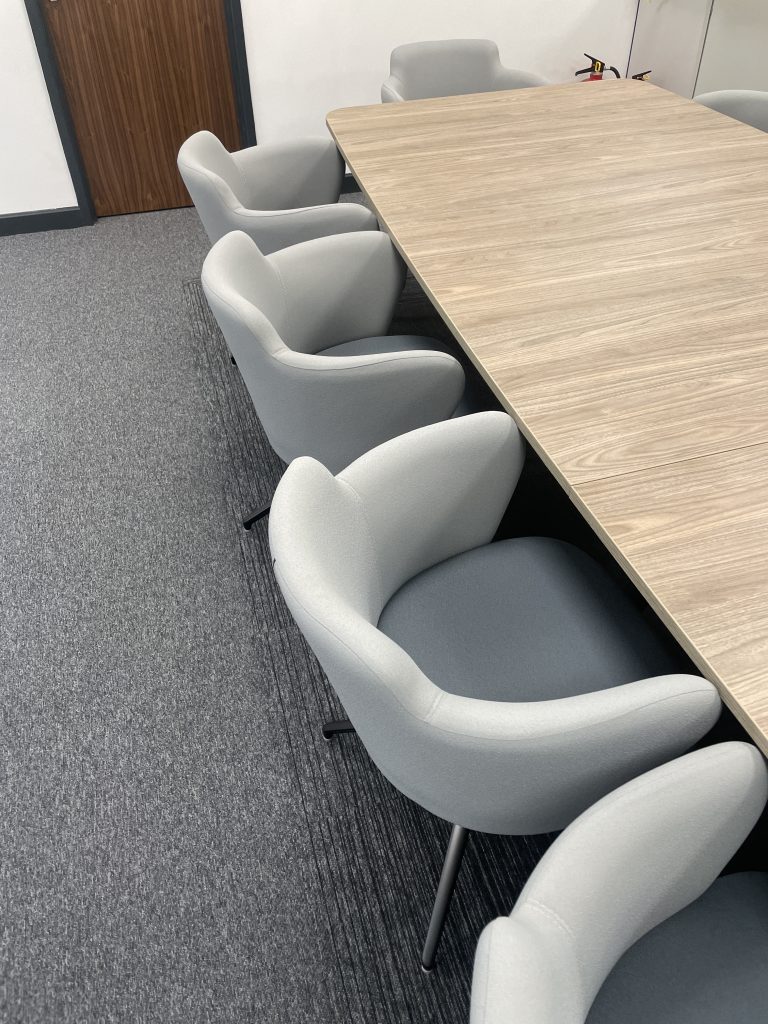
Renovating the Office
We started renovating the project after 2 months of design work we planned 2 phases of the renovation with an estimated completion time of 6 months. As it was an old existing building, we noticed evidence of repairs to the structure that required attention after stripping out. We made repairs to the existing steels, ceiling and flooring and windows.
The buildings layout was designed to be reconfigured to make better use of the available space. We were moving departments to different locations in the building and creating designated areas for meetings, functions, reception areas and break-rooms. We used a crittal glass partition system to create divisions but still allows for the light to come in. The frames were in the colour anthracite to create cohesion with the paintwork. We also added more storage space to help keep the offices clean no paper desk policy, using Spacestor to create bespoke hidden storage.
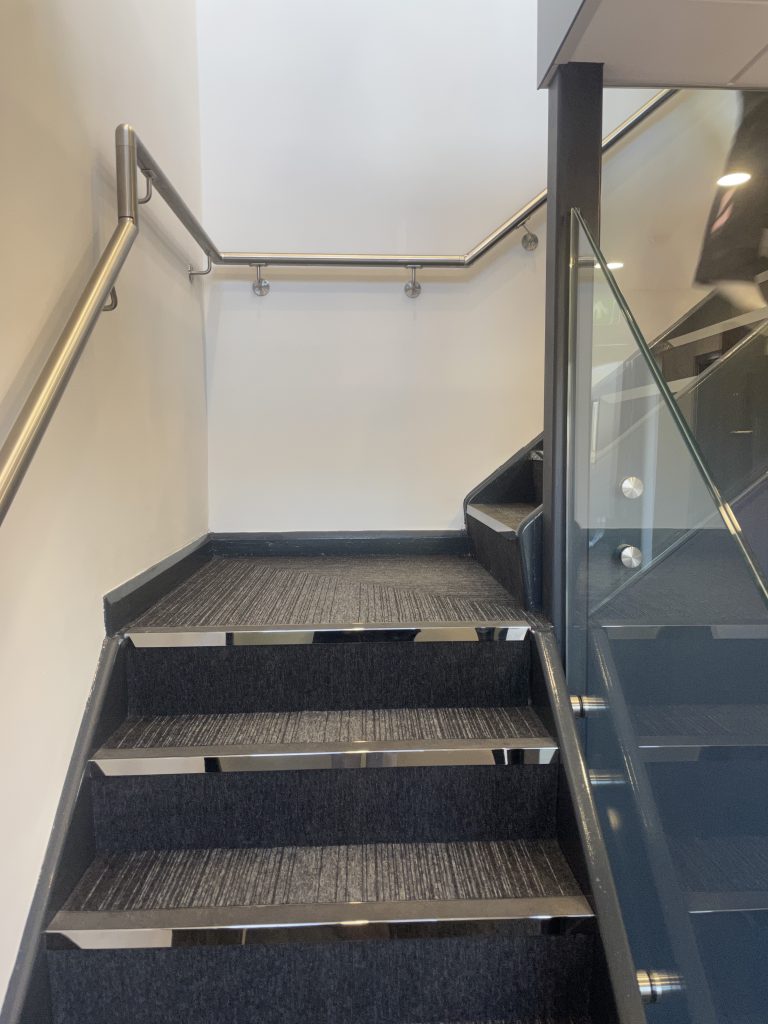
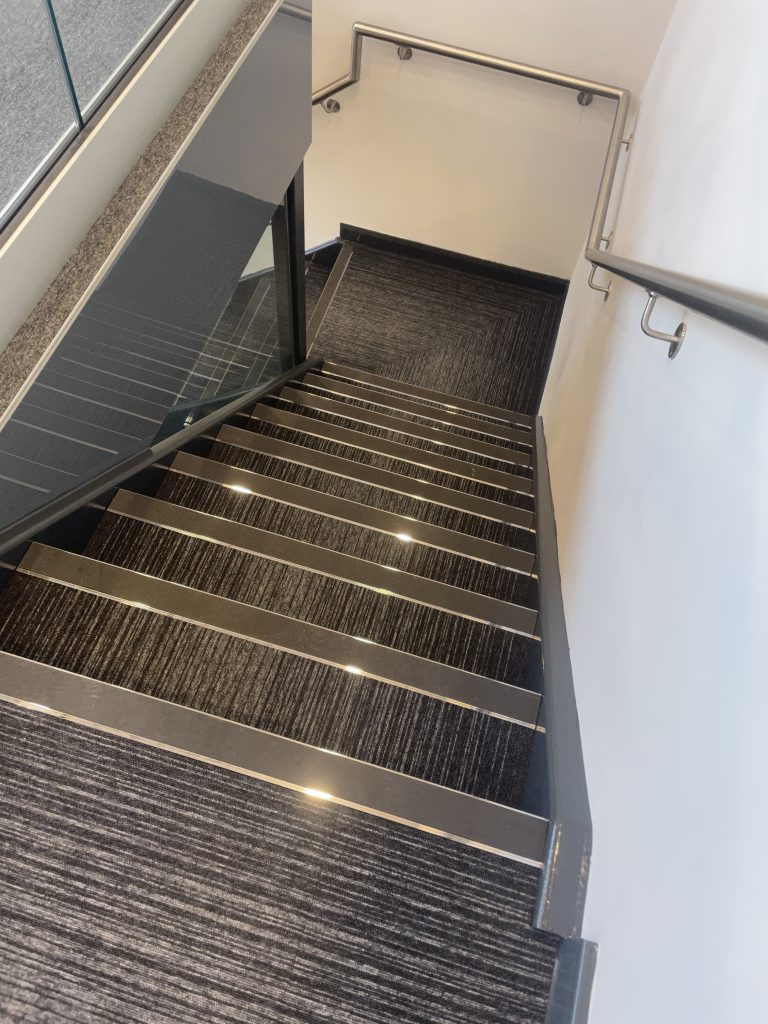
Carpet
The client asked for a bespoke carpet scheme, so we chose an anthracite carpet from Burmatex’s Tivoli and Tivoli Mist collection. This gave a faded feel to the design for a more relaxed environment. In high traffic areas we used vinyl flooring placed on a diagonal to elongate the hallway.
Toilets
When renovating the toilets, we created cohesion by using ‘ash oak’ side panels to match the furniture throughout the building, this was matched to dark grey on the opposite panels. We coated the main walls using larger tiles with a wavy detail to create a feature wall.
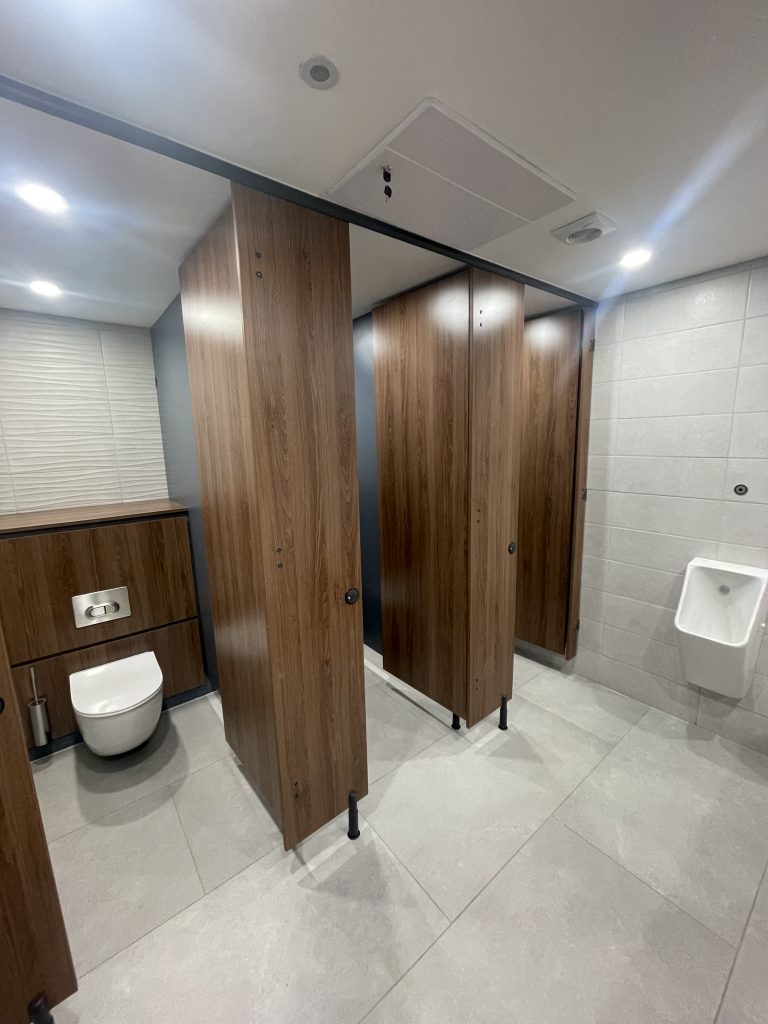
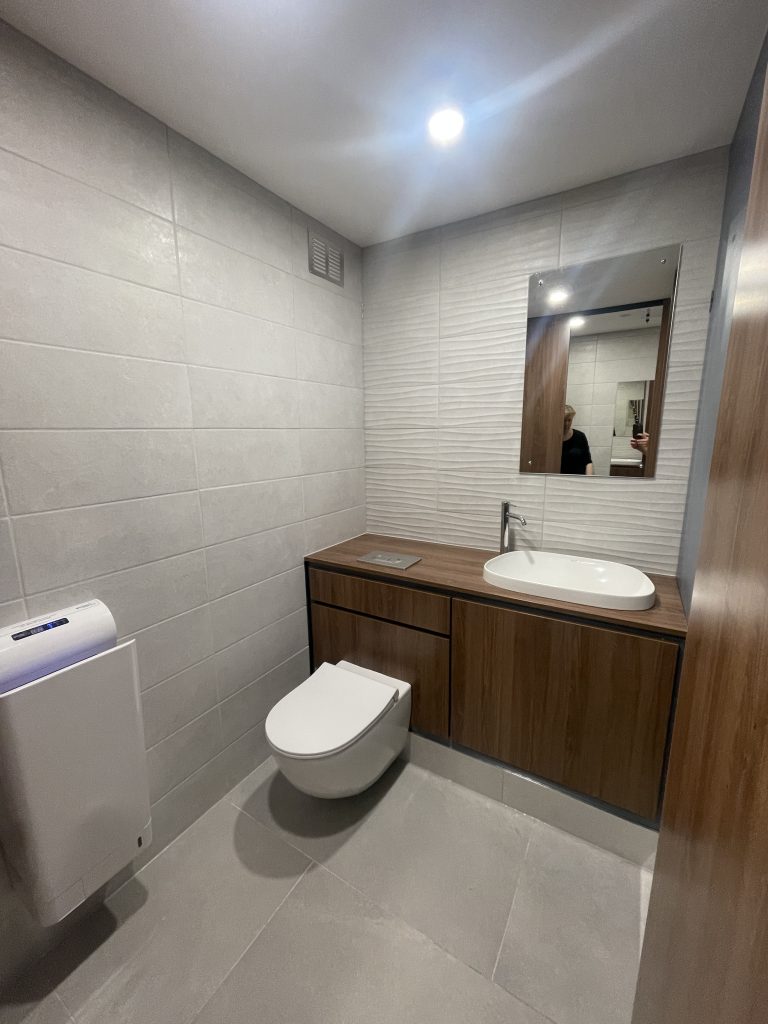
Reception
We added the finishing touches to the office in a cool grey wall colour to create a relaxing atmosphere. We also added the artwork and office branding to bring life into the space. We furnished the office using a light ask oak furniture and custom ergonomic chairs that were functional and comfortable. The reception has bespoke armchairs to welcome guests into the building.
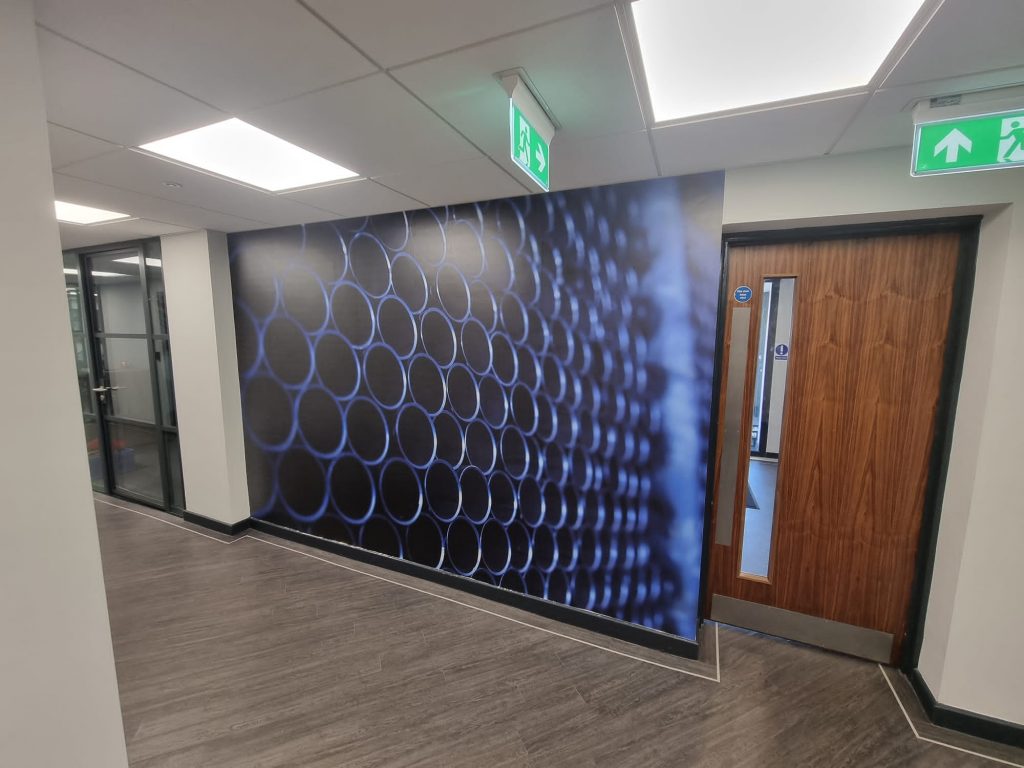
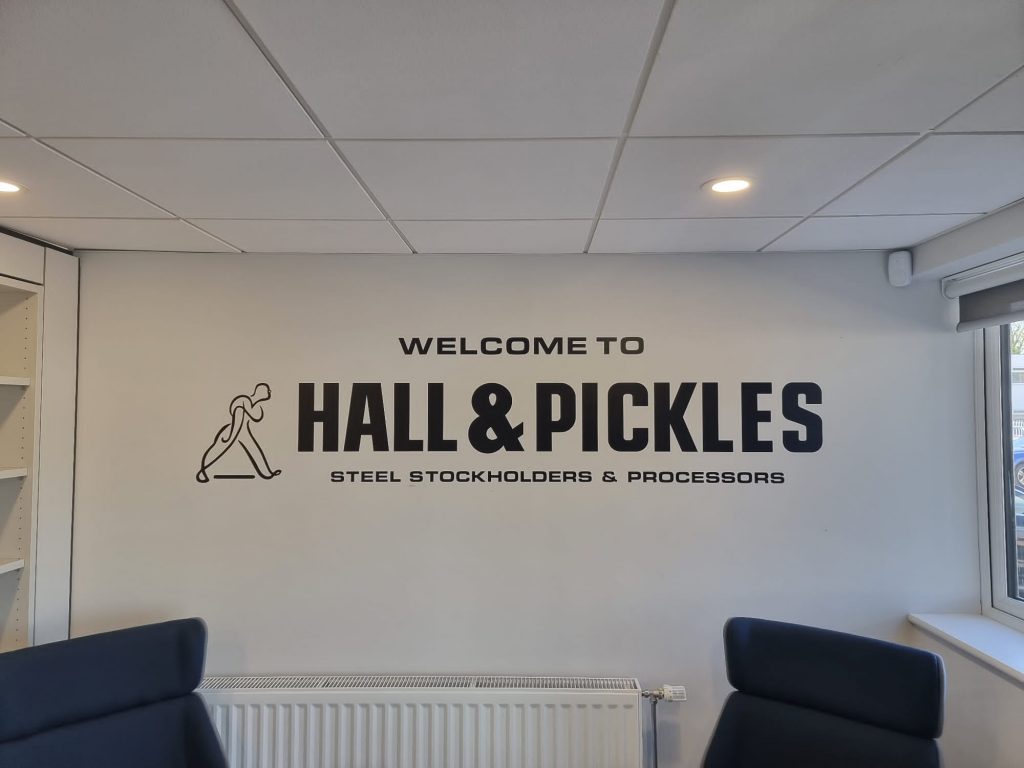
Conclusion
Refurbishing an office can seem like a daunting task, but with proper planning, and creative design solutions it’s possible to create a workspace that is bespoke to your business’s needs. By evaluating the space, planning the renovation, and renovating the office and adding the finishing touches we were sable to transform an outdated and cramped office into a place where people can work comfortable and efficiently. If you’re planning to refurbish your office, we hope that our experience can help guide you in the right direction.
Please get in touch by email or giving us a call where we can arrange to listen to your requirements.
