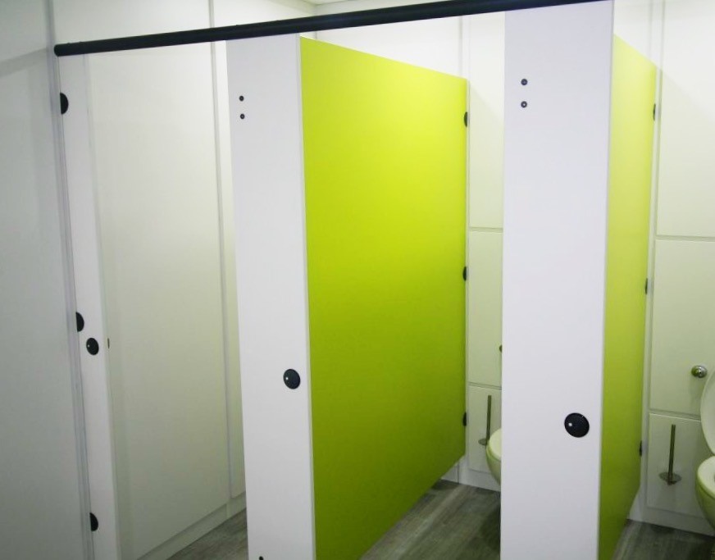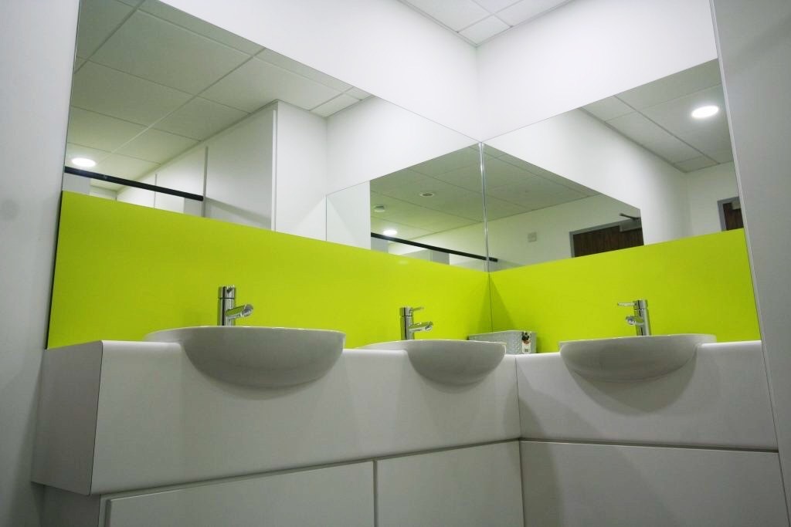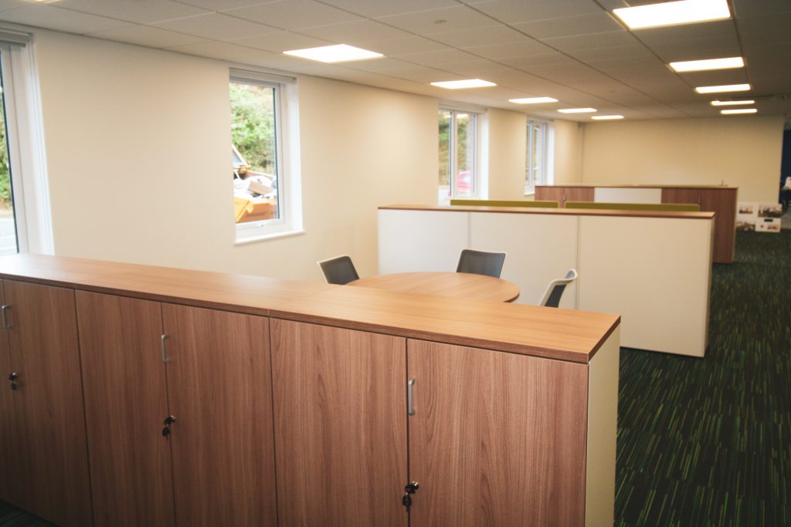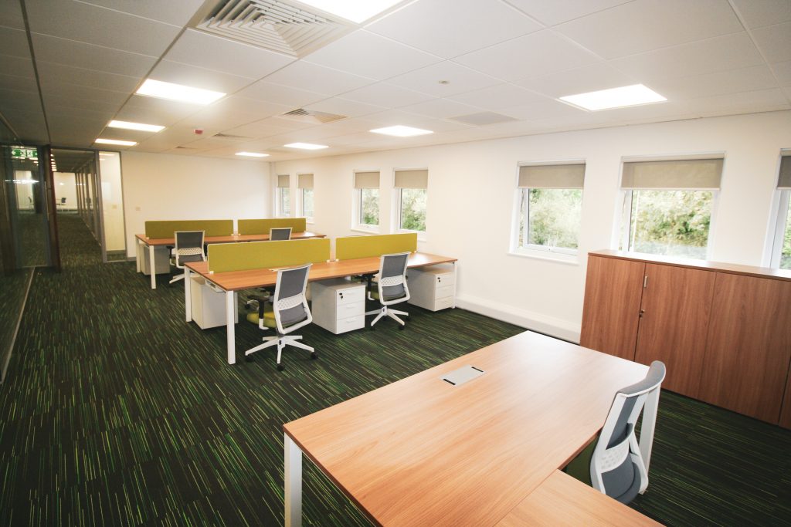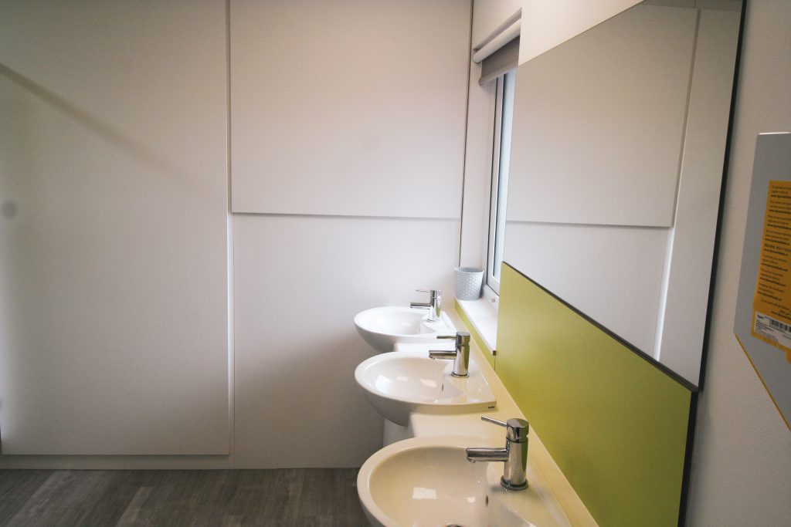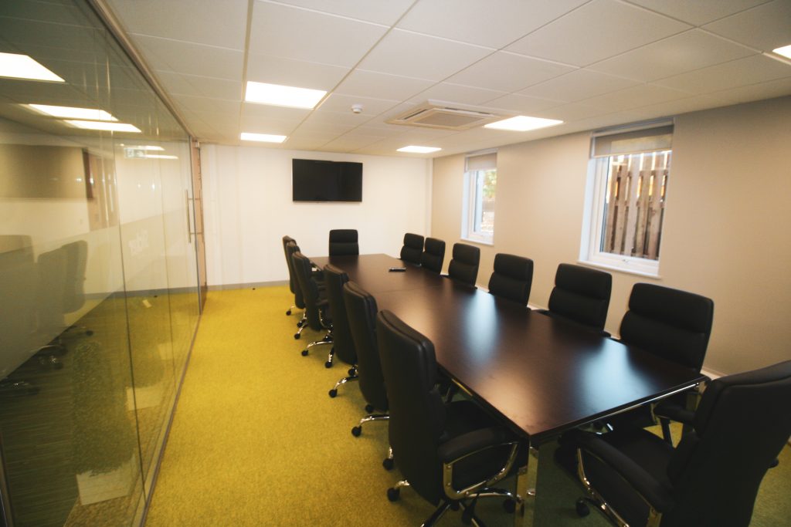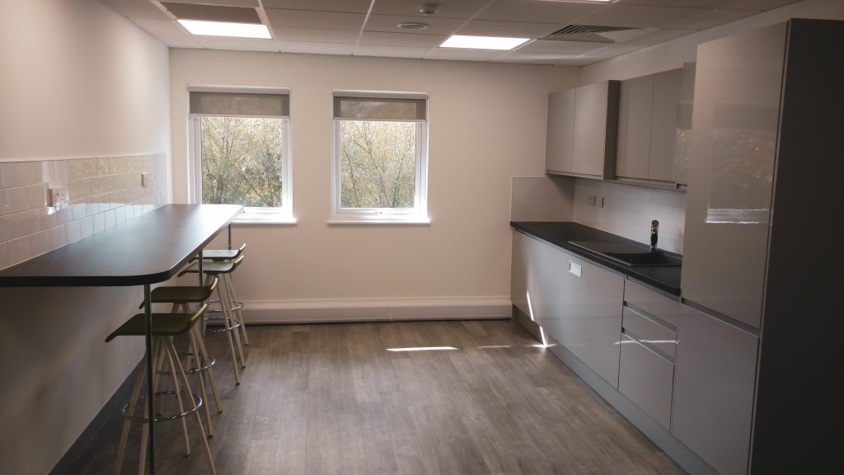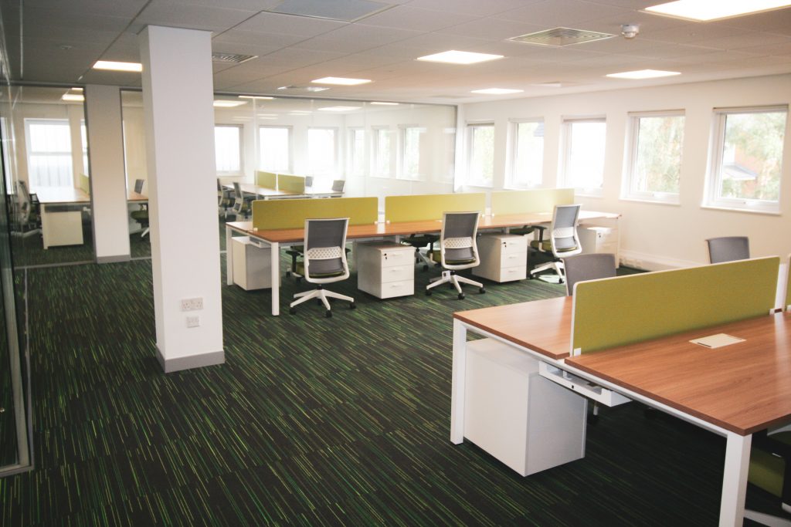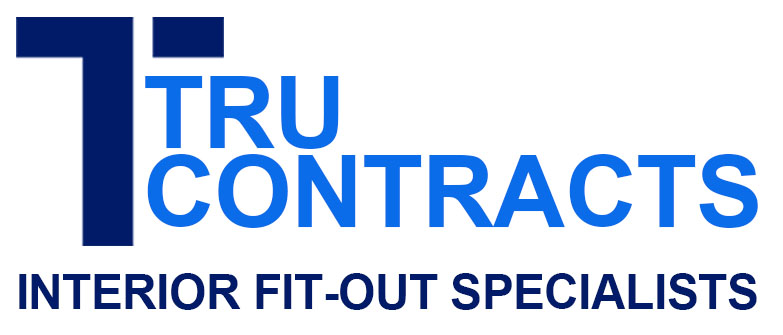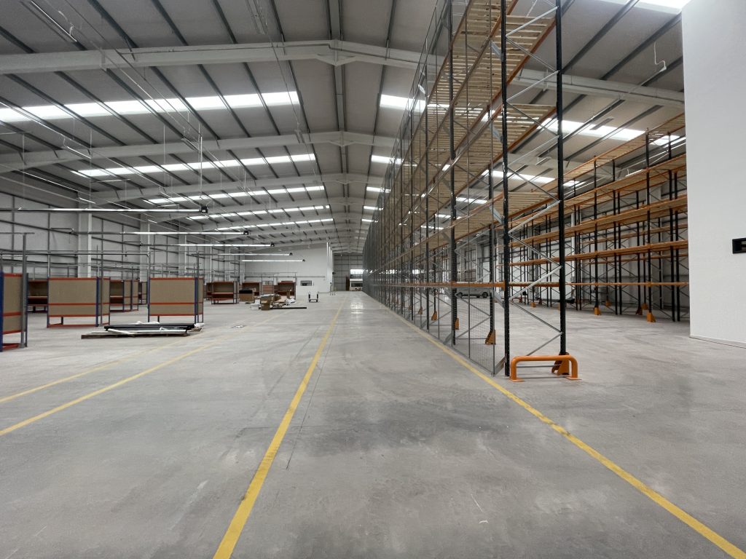SLICKER
Brief: We were approached by slicker who wanted to move away from the existing tired offices. They had purchased a new building and with a blank canvas we were asked to design a fresh modern working environment for the existing employees. It was important for slicker to have a style of building inline with their new branding.
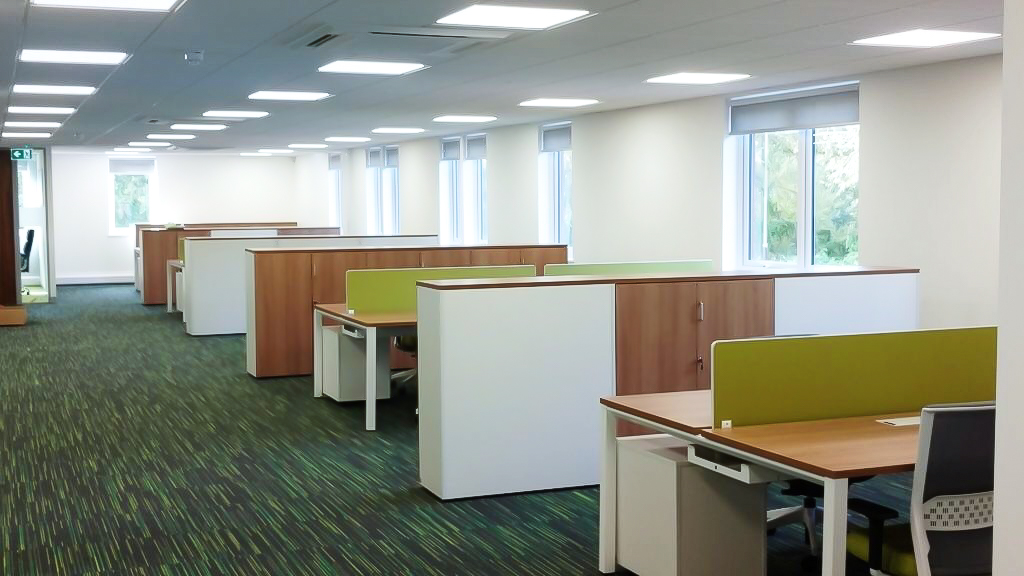
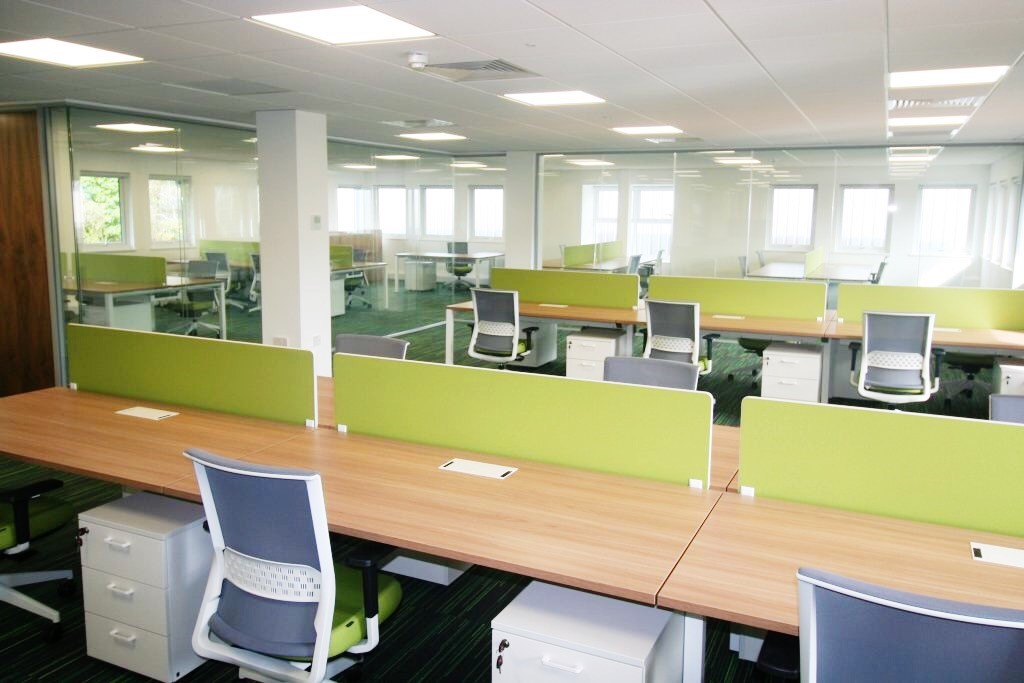
What we did: 2D designs were drawn up and after a few redesigns 3D visuals were created to give a clear indication of how the offices will look at completion.
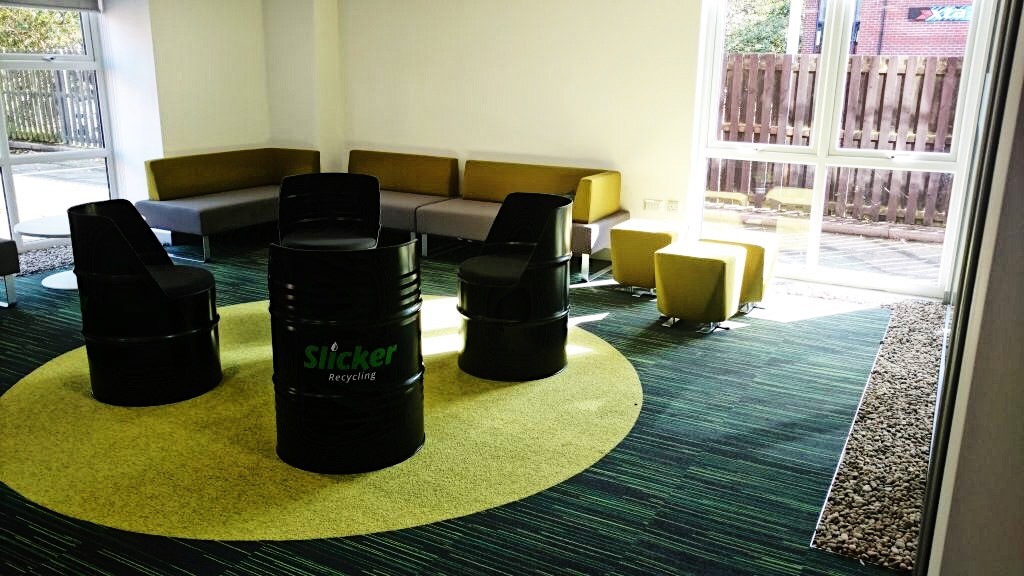
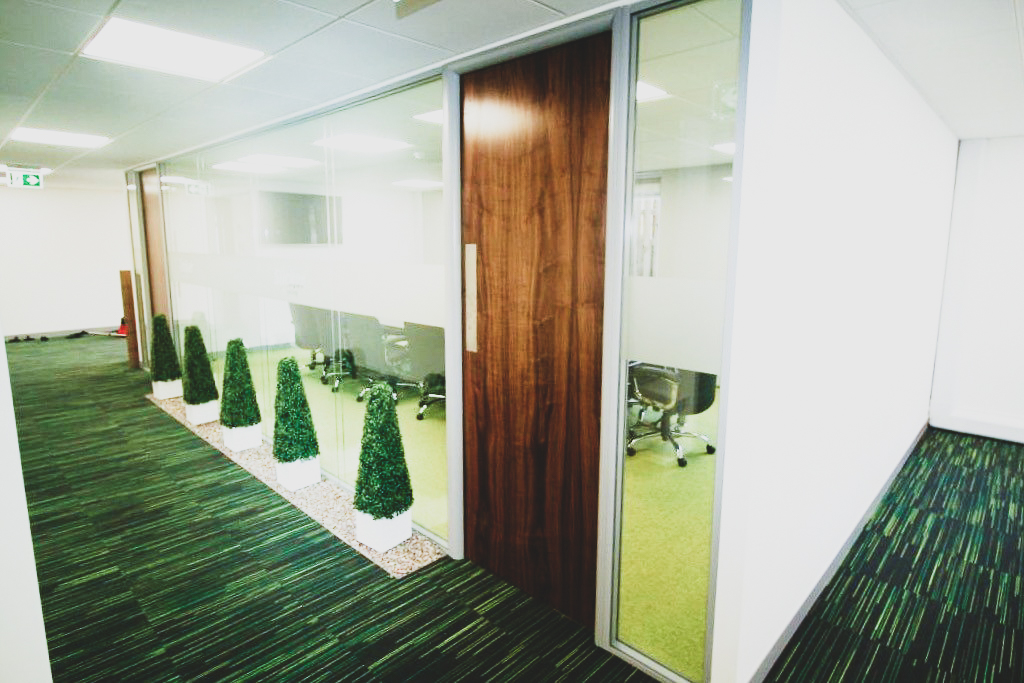
The project included full strip out of all electrical, data, existing partitions and air conditioning system. Works included all new partition walls with double glazing to the fronts of all individual offices and meeting rooms. A completely new heating and cooling air conditioning system was installed as well as new LED lighting throughout.
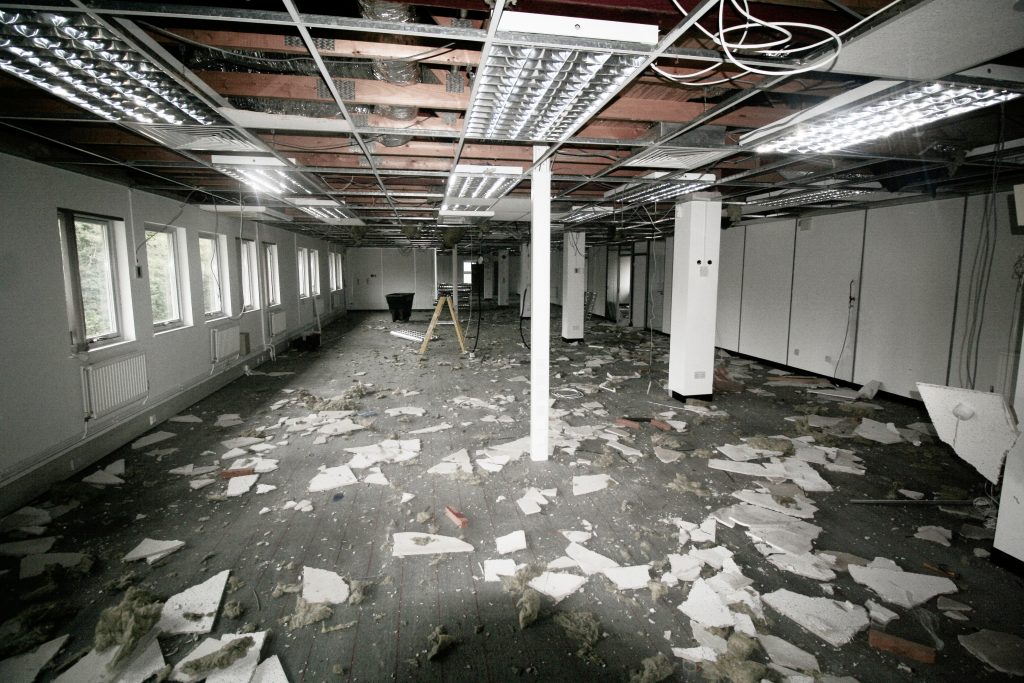
Before
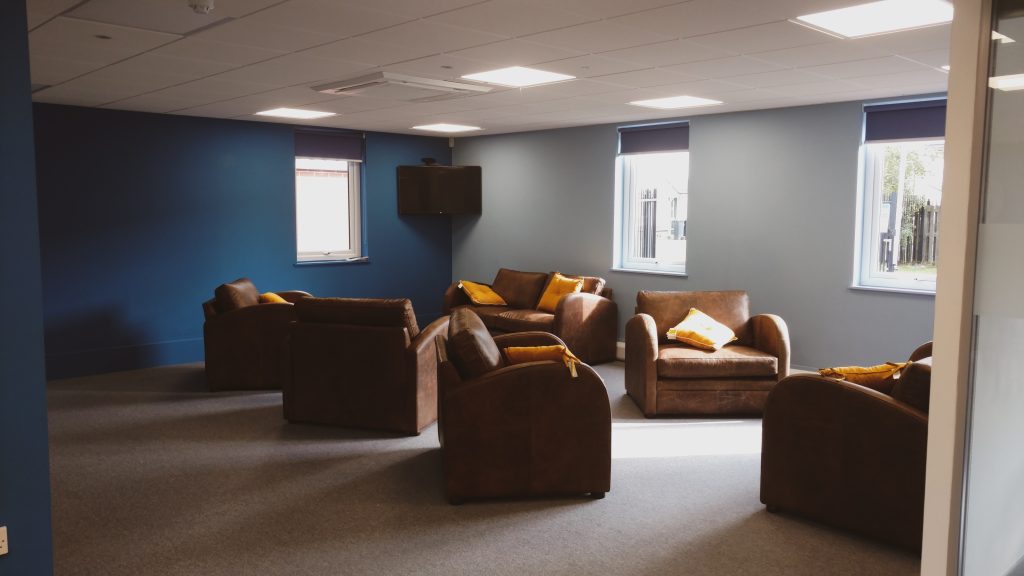
Other works included all new;
- Floorcoverings
- Suspended Ceilings
- Office and Canteen Furniture
- Complete new installation of electrical works and data cabling
- Toilets and Cubicles
- Two new kitchens and a café style breakout area.
- CCTV
- Access Control
- Monitored Intruder Alarm System
- Fire Alarm
- External Groundworks
- New windows and doors throughout
- Blinds
- Decoration internally and Externally
