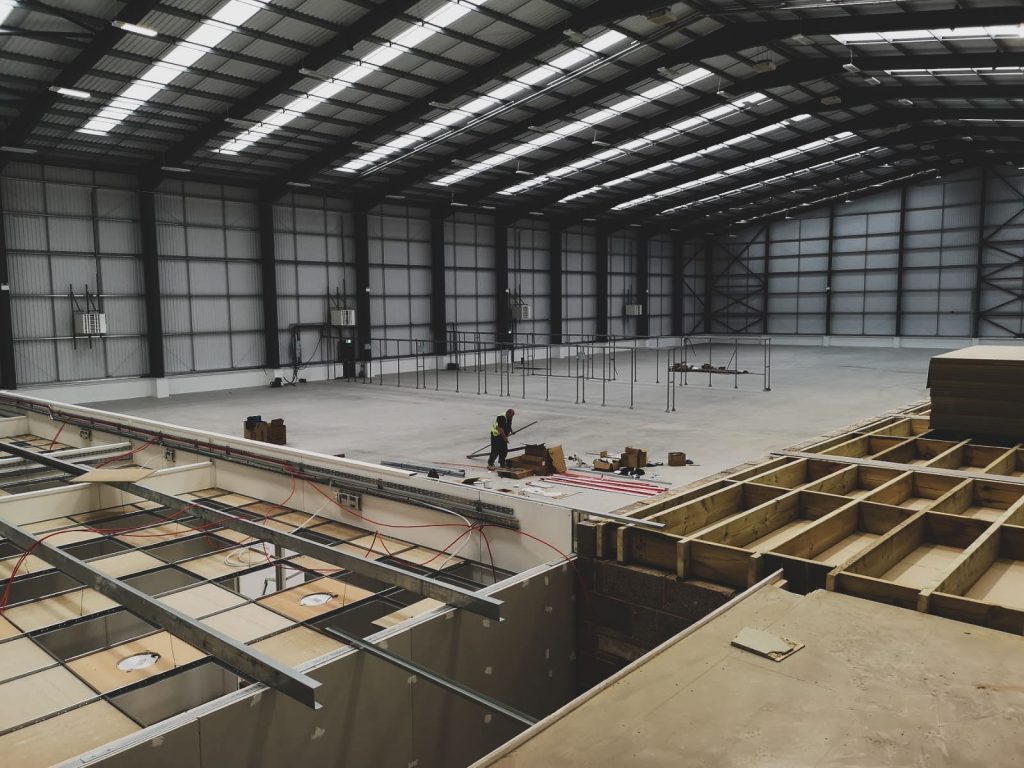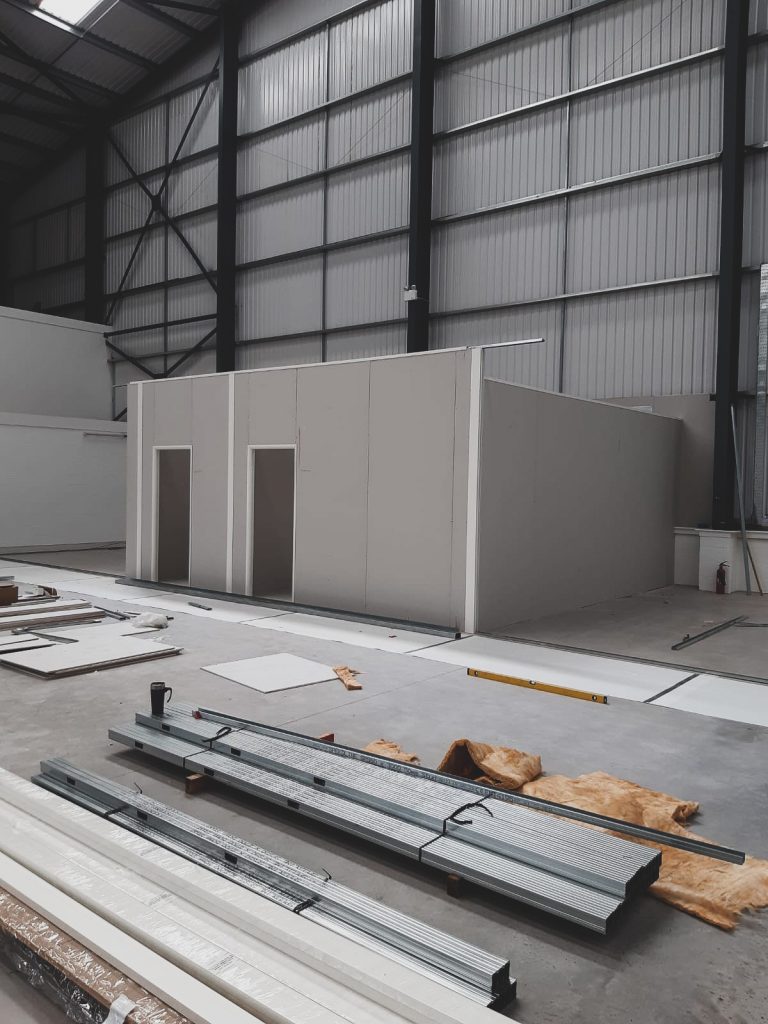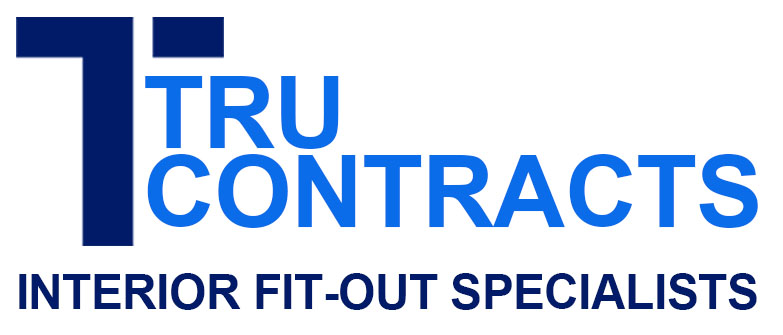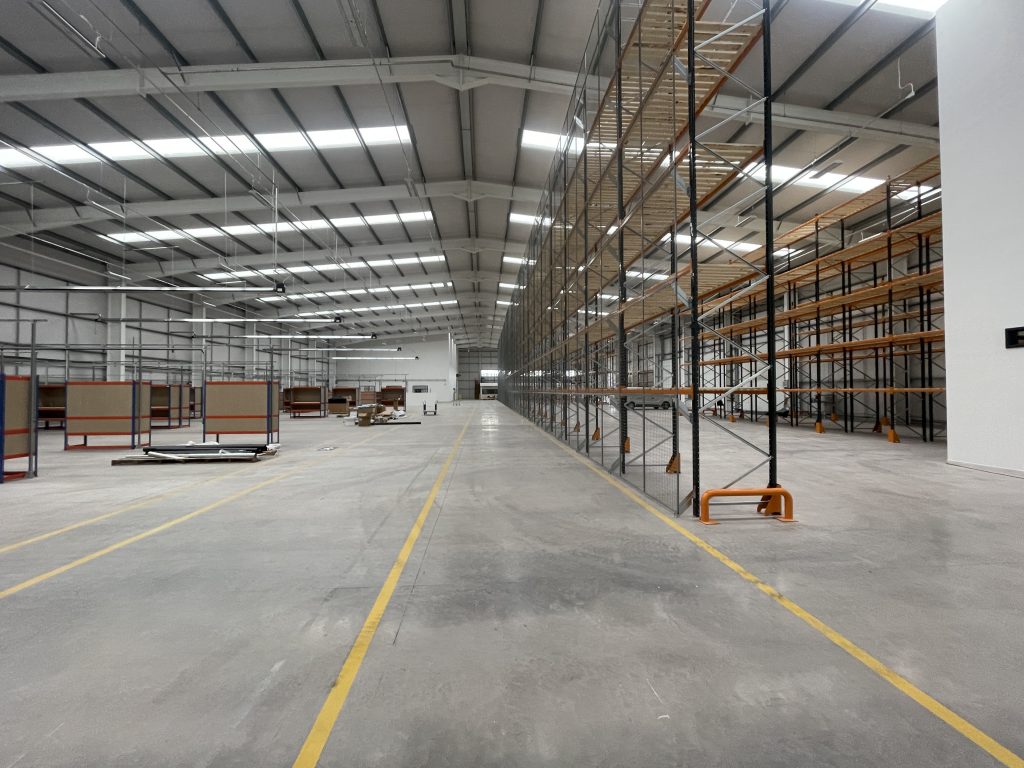Evoca
Brief: We were approached by Evoca to design new ground and first floor offices, training room, toilets and its own branded coffee shop. It was important to ensure a smooth transition from their existing building into this brand-new build. Part of this consultation was designing a functional layout for their extensive Pallett Racking System.
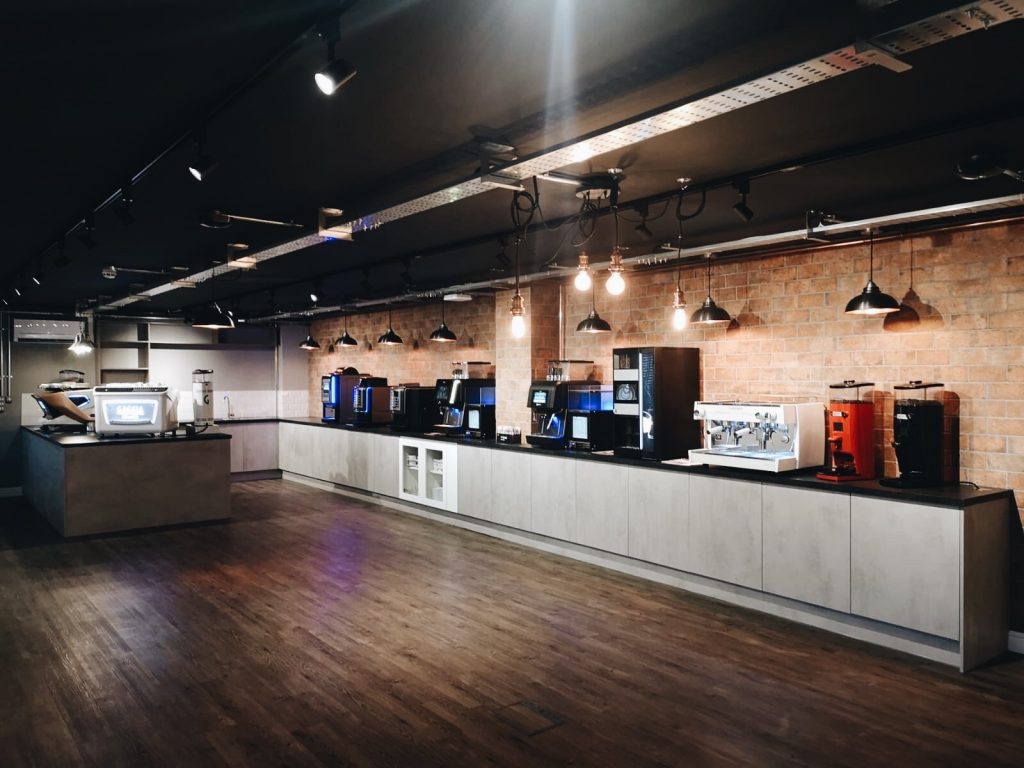
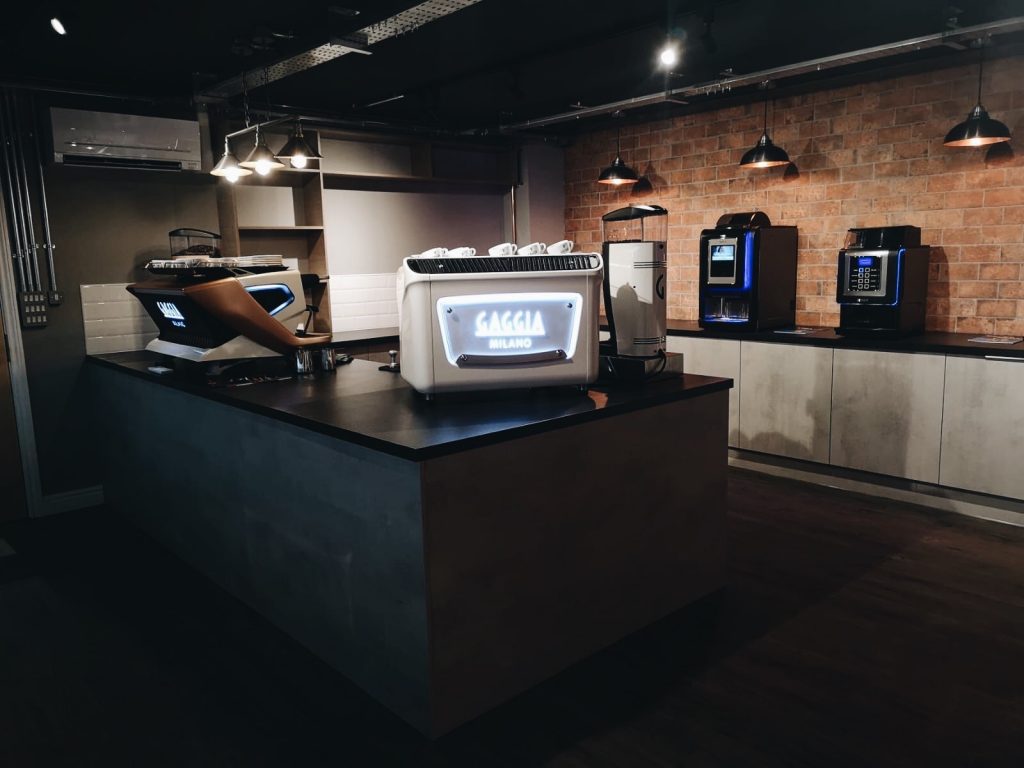
It was paramount that the fitout met all the different departments’ processes and priorities. This meant consulting with engineers and various staff members to ensure this happened.
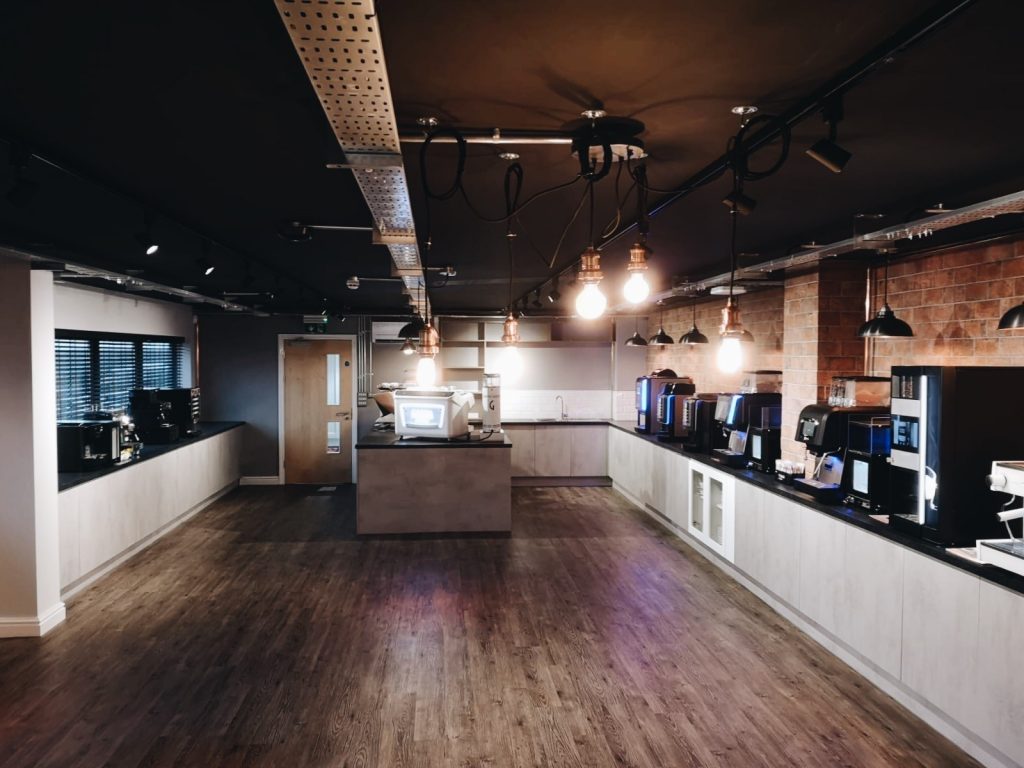
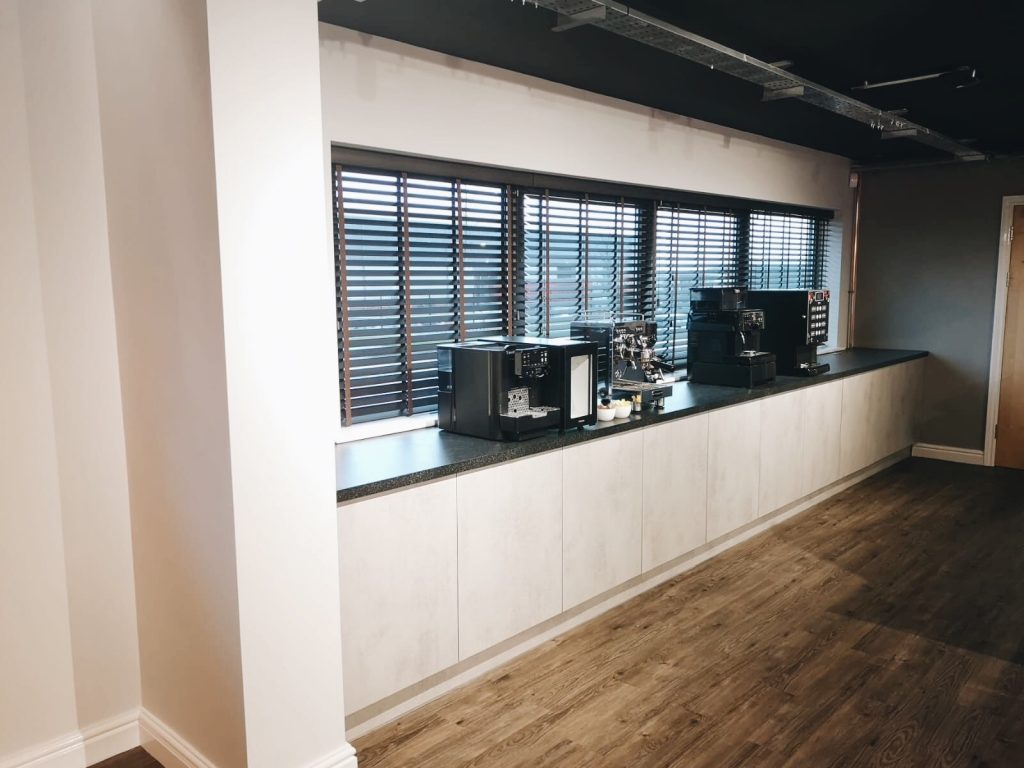
What we did: We designed from concept to completion the whole project including the coffee shop/showroom. It was important that Evoca’s brand identity was conveyed in the design.
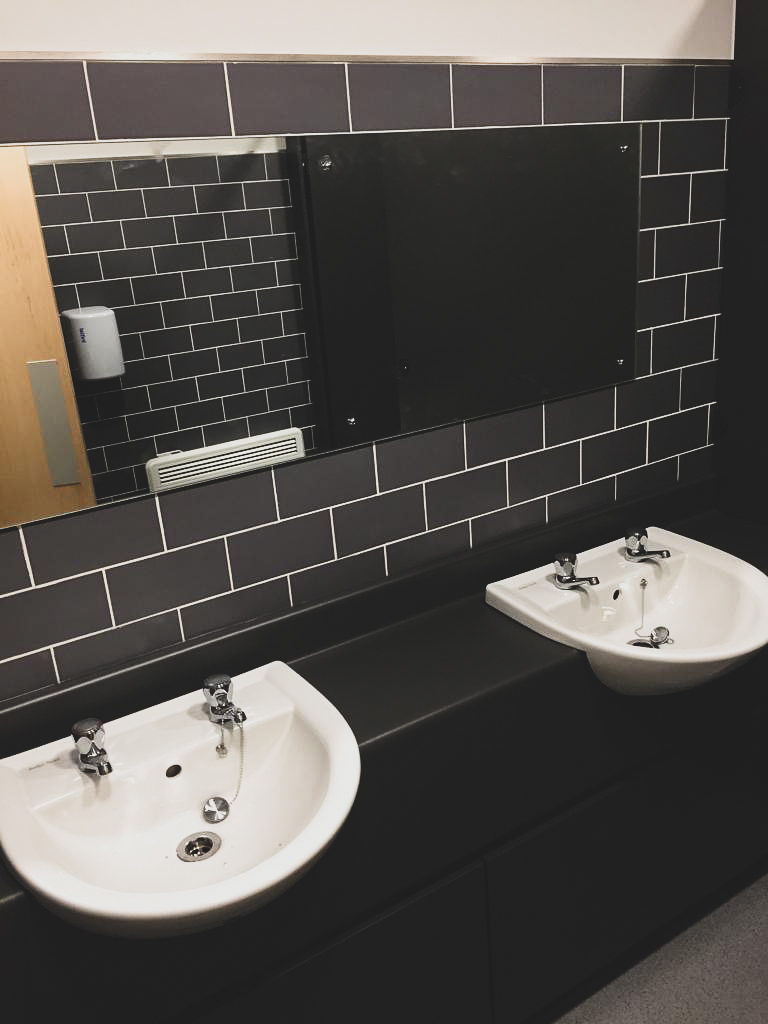
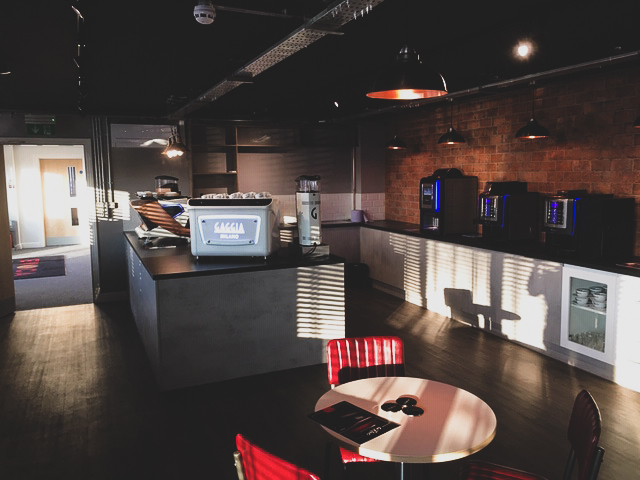
All works were carried out under full CDM obligations.
- Creation of load bearing first and second floor offices using the Met-sec system
- All plumbing works including plumb lines to all areas of the manufacturing site
- Glass and Solid Partitions
- Floor coverings
- Suspended Ceilings
- Office Furniture
- Complete new installation of electrical works and data cabling
- Toilets and Cubicles
- New Staff Kitchen
- Coffee Shop.
- CCTV
- Access Control
- Air Conditioning
- Fire Alarm
- New windows and doors throughout
- Decoration internally and Externally
- Electrical car charging points
